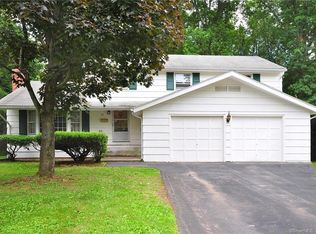Sold for $430,000 on 06/20/25
$430,000
79 Hope Circle, Windsor, CT 06095
4beds
1,789sqft
Single Family Residence
Built in 1963
0.32 Acres Lot
$442,000 Zestimate®
$240/sqft
$3,077 Estimated rent
Home value
$442,000
$402,000 - $486,000
$3,077/mo
Zestimate® history
Loading...
Owner options
Explore your selling options
What's special
Charming 4-Bedroom Split-Level Retreat - 1789 Sqft. Welcome to your dream home! This beautifully updated 1789 sqft split-level gem boasts 4 spacious bedrooms, 2.5 modern bathrooms, and a serene setting at the end of a quiet cul-de-sac. Step into the inviting living room, bathed in natural light, complete with a cozy fireplace to curl up beside. The completely remodeled kitchen, rebuilt down to the studs with sleek stainless steel appliances, flows seamlessly from the living area, creating an ideal space for entertaining guests. Descend to the finished lower level, where a versatile additional living space awaits, perfect for relaxation or recreation. Adjacent, the sunlit 3-season enclosed porch with sliding doors opens to a private, wooded backyard-your personal oasis. Gleaming hardwood floors run throughout the home, complemented by stylishly updated bathrooms with tile flooring. Freshly painted interiors add a crisp, modern touch to this move-in-ready home. Don't miss this perfect blend of comfort, style, and tranquility!
Zillow last checked: 8 hours ago
Listing updated: June 20, 2025 at 12:34pm
Listed by:
Peter J. Vamvilis 860-916-6105,
Coldwell Banker Realty 860-644-2461
Bought with:
Nikki Barnaby-Anderson, REB.0795204
Elite Team Realty, LLC
Source: Smart MLS,MLS#: 24093286
Facts & features
Interior
Bedrooms & bathrooms
- Bedrooms: 4
- Bathrooms: 3
- Full bathrooms: 2
- 1/2 bathrooms: 1
Primary bedroom
- Features: Hardwood Floor
- Level: Upper
- Area: 168 Square Feet
- Dimensions: 12 x 14
Bedroom
- Features: Hardwood Floor
- Level: Upper
- Area: 250 Square Feet
- Dimensions: 10 x 25
Bedroom
- Features: Hardwood Floor
- Level: Upper
- Area: 120 Square Feet
- Dimensions: 10 x 12
Bedroom
- Features: Hardwood Floor
- Level: Upper
- Area: 130 Square Feet
- Dimensions: 10 x 13
Primary bathroom
- Features: Tile Floor
- Level: Upper
- Area: 28 Square Feet
- Dimensions: 7 x 4
Bathroom
- Features: Tile Floor
- Level: Lower
- Area: 45 Square Feet
- Dimensions: 5 x 9
Bathroom
- Features: Tile Floor
- Level: Upper
- Area: 48 Square Feet
- Dimensions: 6 x 8
Dining room
- Features: Hardwood Floor
- Level: Main
- Area: 110 Square Feet
- Dimensions: 11 x 10
Kitchen
- Features: Tile Floor
- Level: Main
- Area: 110 Square Feet
- Dimensions: 10 x 11
Living room
- Features: Fireplace, Hardwood Floor
- Level: Main
- Area: 312 Square Feet
- Dimensions: 13 x 24
Living room
- Features: Vinyl Floor
- Level: Lower
- Area: 234 Square Feet
- Dimensions: 13 x 18
Other
- Features: Concrete Floor
- Level: Lower
- Area: 253 Square Feet
- Dimensions: 11 x 23
Heating
- Hot Water, Natural Gas
Cooling
- None
Appliances
- Included: Electric Cooktop, Electric Range, Microwave, Refrigerator, Freezer, Dishwasher, Gas Water Heater, Water Heater
Features
- Basement: Full,Partially Finished
- Attic: Access Via Hatch
- Number of fireplaces: 1
Interior area
- Total structure area: 1,789
- Total interior livable area: 1,789 sqft
- Finished area above ground: 1,789
Property
Parking
- Total spaces: 1
- Parking features: Attached
- Attached garage spaces: 1
Features
- Levels: Multi/Split
Lot
- Size: 0.32 Acres
Details
- Parcel number: 776491
- Zoning: 1-1
Construction
Type & style
- Home type: SingleFamily
- Architectural style: Split Level
- Property subtype: Single Family Residence
Materials
- Vinyl Siding
- Foundation: Concrete Perimeter
- Roof: Asphalt
Condition
- New construction: No
- Year built: 1963
Utilities & green energy
- Sewer: Public Sewer
- Water: Public
Community & neighborhood
Location
- Region: Windsor
Price history
| Date | Event | Price |
|---|---|---|
| 6/20/2025 | Sold | $430,000+10.3%$240/sqft |
Source: | ||
| 5/12/2025 | Pending sale | $389,900$218/sqft |
Source: | ||
| 5/8/2025 | Listed for sale | $389,900+19.2%$218/sqft |
Source: | ||
| 1/23/2023 | Sold | $327,000+3.8%$183/sqft |
Source: | ||
| 12/29/2022 | Contingent | $314,900$176/sqft |
Source: | ||
Public tax history
| Year | Property taxes | Tax assessment |
|---|---|---|
| 2025 | $6,450 -6.2% | $226,730 |
| 2024 | $6,874 +43% | $226,730 +58.5% |
| 2023 | $4,807 +1% | $143,080 |
Find assessor info on the county website
Neighborhood: 06095
Nearby schools
GreatSchools rating
- 5/10Clover Street SchoolGrades: 3-5Distance: 0.5 mi
- 6/10Sage Park Middle SchoolGrades: 6-8Distance: 1.2 mi
- 3/10Windsor High SchoolGrades: 9-12Distance: 1.4 mi
Schools provided by the listing agent
- High: Windsor
Source: Smart MLS. This data may not be complete. We recommend contacting the local school district to confirm school assignments for this home.

Get pre-qualified for a loan
At Zillow Home Loans, we can pre-qualify you in as little as 5 minutes with no impact to your credit score.An equal housing lender. NMLS #10287.
Sell for more on Zillow
Get a free Zillow Showcase℠ listing and you could sell for .
$442,000
2% more+ $8,840
With Zillow Showcase(estimated)
$450,840