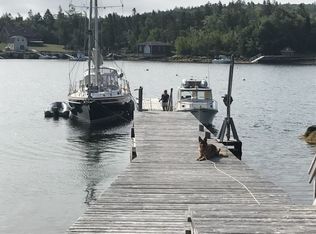This is a 1217 square foot, 1.0 bathroom, single family home. This home is located at 79 Irwin Hubley Rd, Seabright, NS B3Z 2Z6.
This property is off market, which means it's not currently listed for sale or rent on Zillow. This may be different from what's available on other websites or public sources.
