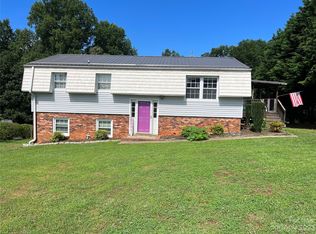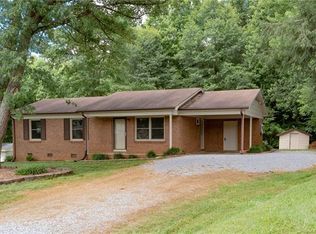3 Bedroom 1 Bath Home Just Off of Hwy 16. This Is A Fannie Mae Homepath Property, Purchase This Property For As Little As 3% Down! This Property Is Approved For For Homepath Renovation Mortgage Financing.
This property is off market, which means it's not currently listed for sale or rent on Zillow. This may be different from what's available on other websites or public sources.


