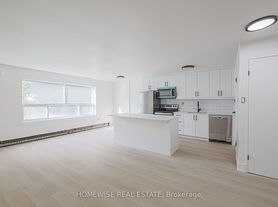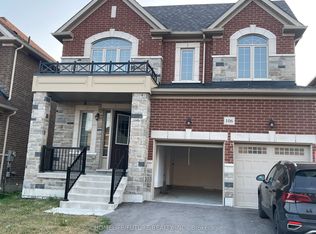Much Larger Than It Looks, Fully Finished 5-Level Backsplit Layout With Just Over 2300 Sq Ft Total! Premium Sized Lot, Extra Wide With A Spacious Backyard & Tons Of Parking. Massive Main Floor Layout Features A Living Room Overlooking A Separate Dining Room, Kitchen & Separate Eat-In Nook! Upper Level With 3 Bedrooms & 4-Pc Bath. 4th Level Features A Super Spacious 4th Bedroom With Large Above Grade Window, Gym Area & Huge Storage Room. 5th Level Has An Amazing Family Room! This Home Offer So Much Living Space, Larger Than Most Detached Homes. Great Extra-Large Backyard With Covered Deck. Fabulous Location, Walking Distance To Schools, Downtown & The Bowmanville Valley Conservation Area.
IDX information is provided exclusively for consumers' personal, non-commercial use, that it may not be used for any purpose other than to identify prospective properties consumers may be interested in purchasing, and that data is deemed reliable but is not guaranteed accurate by the MLS .
House for rent
C$2,995/mo
79 Lawrence Cres, Clarington, ON L1C 3M7
4beds
Price may not include required fees and charges.
Singlefamily
Available now
-- Pets
Central air
In basement laundry
4 Parking spaces parking
Natural gas, forced air
What's special
Premium sized lotSpacious backyardTons of parkingMassive main floor layoutSeparate eat-in nookLarge above grade windowGym area
- 3 days |
- -- |
- -- |
Travel times
Renting now? Get $1,000 closer to owning
Unlock a $400 renter bonus, plus up to a $600 savings match when you open a Foyer+ account.
Offers by Foyer; terms for both apply. Details on landing page.
Facts & features
Interior
Bedrooms & bathrooms
- Bedrooms: 4
- Bathrooms: 2
- Full bathrooms: 2
Heating
- Natural Gas, Forced Air
Cooling
- Central Air
Appliances
- Laundry: In Basement, In Unit
Features
- Has basement: Yes
Property
Parking
- Total spaces: 4
- Details: Contact manager
Features
- Exterior features: Contact manager
Construction
Type & style
- Home type: SingleFamily
- Property subtype: SingleFamily
Materials
- Roof: Asphalt
Community & HOA
Location
- Region: Clarington
Financial & listing details
- Lease term: Contact For Details
Price history
Price history is unavailable.

