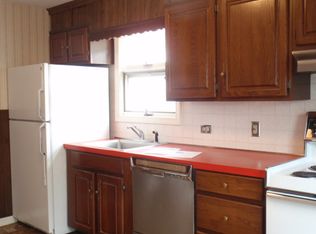Find a fresh start in this fully renovated Cape! As soon as you enter, you'll be struck by the chic contemporary style and pleasing neutral interior color scheme. Sparkling wood floors light up the living room and continue throughout the main floor, including in two of the bedrooms. A master bedroom suite awaits upstairs, with an extra-large closet and recessed lighting. Cooking is a dream in the brand new eat-in kitchen with stainless steel appliances, white cabinets, quartz counter tops with back-splash, and tiled floor. Also updated is the bathroom, with a new tub/shower and tiled floor. The finished basement with electric fireplace provides bonus living space and a fenced-in yard with fire pit offers fun in the sun. Additional perks include vinyl siding, new furnace, new hot water tank, and an over-sized garage for sheltering your vehicle and more.
This property is off market, which means it's not currently listed for sale or rent on Zillow. This may be different from what's available on other websites or public sources.

