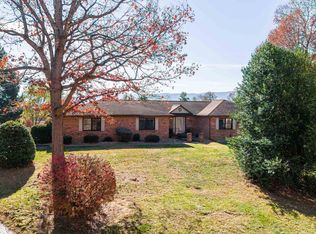Closed
$425,000
79 Meriwether Cir, Stuarts Draft, VA 24477
3beds
2,112sqft
Duplex, Multi Family
Built in 2025
-- sqft lot
$428,400 Zestimate®
$201/sqft
$-- Estimated rent
Home value
$428,400
$368,000 - $497,000
Not available
Zestimate® history
Loading...
Owner options
Explore your selling options
What's special
Completed and ready for immediate occupancy! Come see this beautiful, new, one story, duplex in popular Stuarts Draft! Fall in love with this stunning home, which is in a popular neighborhood; convenient to everything. Offers a large family room, open kitchen and dining room combo, a large master suite with walk in shower & walk in closet and real wood floors (not laminate). Electric fireplace. Flooded with natural light throughout. Two car garage. Private backyard with patio. Owner/Agent.
Zillow last checked: 8 hours ago
Listing updated: September 24, 2025 at 02:39pm
Listed by:
HAMED H ABOUZIED 540-255-9230,
PREMIER PROPERTIES
Bought with:
MONYA M DECKER, 0225225514
DECKER REALTY
Source: CAAR,MLS#: 662842 Originating MLS: Greater Augusta Association of Realtors Inc
Originating MLS: Greater Augusta Association of Realtors Inc
Facts & features
Interior
Bedrooms & bathrooms
- Bedrooms: 3
- Bathrooms: 3
- Full bathrooms: 2
- 1/2 bathrooms: 1
- Main level bathrooms: 3
- Main level bedrooms: 3
Primary bedroom
- Level: First
Bedroom
- Level: First
Primary bathroom
- Level: First
Bathroom
- Level: First
Other
- Features: Butler's Pantry
- Level: First
Dining room
- Level: First
Foyer
- Level: First
Half bath
- Level: First
Kitchen
- Level: First
Laundry
- Level: First
Living room
- Level: First
Other
- Level: First
Other
- Level: First
Other
- Level: First
Other
- Level: First
Other
- Level: First
Utility room
- Level: First
Heating
- Central, Electric
Cooling
- Central Air, Heat Pump
Appliances
- Included: Dishwasher, Electric Range, Disposal, Microwave, Heat Pump Water Heater
- Laundry: Washer Hookup, Dryer Hookup
Features
- Primary Downstairs, Walk-In Closet(s), Breakfast Bar, Butler's Pantry, Entrance Foyer, Kitchen Island, Programmable Thermostat, Utility Room
- Flooring: Ceramic Tile, Hardwood
- Windows: Double Pane Windows, Tilt-In Windows
- Basement: Crawl Space,Partial
- Has fireplace: Yes
- Fireplace features: Electric
- Common walls with other units/homes: 1 Common Wall
Interior area
- Total structure area: 2,574
- Total interior livable area: 2,112 sqft
- Finished area above ground: 2,112
- Finished area below ground: 0
Property
Parking
- Total spaces: 2
- Parking features: Attached, Electricity, Garage, Garage Door Opener
- Attached garage spaces: 2
Features
- Levels: One
- Stories: 1
- Patio & porch: Rear Porch, Composite, Deck, Front Porch, Patio, Porch, Wood
- Exterior features: Gutter Guard System, Rain Gutters, Landscape Lights
- Pool features: None
Lot
- Size: 9,583 sqft
Details
- Parcel number: 75g(5)33
- Zoning description: DR Duplex Residential
Construction
Type & style
- Home type: MultiFamily
- Architectural style: A-Frame
- Property subtype: Duplex, Multi Family
- Attached to another structure: Yes
Materials
- Attic/Crawl Hatchway(s) Insulated, Blown-In Insulation, Brick, Block, Exterior Duct-Work is Insulated, Concrete, Stick Built, Shingle Siding, Vinyl Siding
- Foundation: Block, Brick/Mortar, Poured, Pillar/Post/Pier
- Roof: Architectural,Composition,Shingle
Condition
- New construction: Yes
- Year built: 2025
Details
- Builder name: QUALITY HOMES OF VA
Utilities & green energy
- Sewer: Public Sewer
- Water: Public
- Utilities for property: Cable Available, Fiber Optic Available
Community & neighborhood
Security
- Security features: Smoke Detector(s), Surveillance System
Location
- Region: Stuarts Draft
- Subdivision: VILLAGE AT COLTERS
Price history
| Date | Event | Price |
|---|---|---|
| 9/19/2025 | Sold | $425,000-3.2%$201/sqft |
Source: | ||
| 8/29/2025 | Pending sale | $439,000$208/sqft |
Source: | ||
| 4/8/2025 | Price change | $439,000+25.8%$208/sqft |
Source: | ||
| 4/7/2025 | Listed for sale | $349,000$165/sqft |
Source: | ||
Public tax history
Tax history is unavailable.
Neighborhood: 24477
Nearby schools
GreatSchools rating
- 3/10Guy K Stump Elementary SchoolGrades: PK-5Distance: 0.7 mi
- 4/10Stuarts Draft Middle SchoolGrades: 6-8Distance: 1.8 mi
- 5/10Stuarts Draft High SchoolGrades: 9-12Distance: 1.7 mi
Schools provided by the listing agent
- Elementary: Guy K. Stump
- Middle: Stuarts Draft
- High: Stuarts Draft
Source: CAAR. This data may not be complete. We recommend contacting the local school district to confirm school assignments for this home.

Get pre-qualified for a loan
At Zillow Home Loans, we can pre-qualify you in as little as 5 minutes with no impact to your credit score.An equal housing lender. NMLS #10287.
Sell for more on Zillow
Get a free Zillow Showcase℠ listing and you could sell for .
$428,400
2% more+ $8,568
With Zillow Showcase(estimated)
$436,968