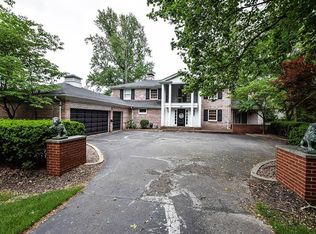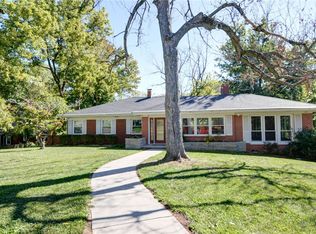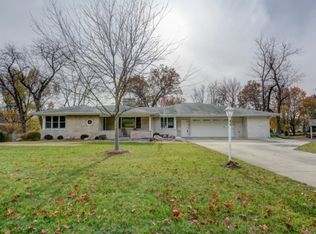FOR SALE OR LEASE. $1750 monthly lease amount. This Sprawling Ranch has much to offer! It has space for entertaining or cozy family gatherings and suits any need with formal living, formal dining, family room and flex space in between! Has Large bedrooms with newly finished hardwood flooring and updated bathrooms that maintain the character of the home. Lower level has an additional full kitchen and rec room with a walkout. Truly unique and full of charm!
This property is off market, which means it's not currently listed for sale or rent on Zillow. This may be different from what's available on other websites or public sources.


