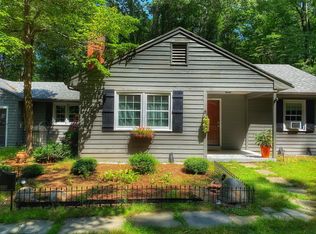Sold for $425,000
$425,000
79 Moravia Road, Avon, CT 06001
3beds
1,616sqft
Single Family Residence
Built in 1948
1 Acres Lot
$434,600 Zestimate®
$263/sqft
$3,227 Estimated rent
Home value
$434,600
$395,000 - $478,000
$3,227/mo
Zestimate® history
Loading...
Owner options
Explore your selling options
What's special
Welcome to this inviting 3-bedroom, 2-bath Cape style home set on a beautiful private 1-acre lot. Bursting with charm and character, this home offers the perfect blend of classic style, functional living, and unbeatable convenience. The first floor features a desirable primary bedroom with handsome hardwood floors, a full bathroom, and a generous living room complete with a cozy wood-burning fireplace-ideal for New England winters. The ample eat-in kitchen boasts excellent cabinet space and flows seamlessly into a charming breezeway that connects directly to the oversized two-car garage. Upstairs you'll find two additional bedrooms, both with hardwood flooring, and a second full bath, offering a flexible and comfortable layout for family or guests. The partially finished basement adds approximately 280 sq ft of additional living space, perfect for a family room, home office, or overnight guests. Enjoy the serenity of the expansive and private backyard from the spacious back patio-ideal for outdoor dining, entertaining, or simply relaxing while taking in views of the flat, tree-lined yard. Located just a stone's throw from Whole Foods Market and all that bustling Rte 44 has to offer-including shopping, dining, and everyday conveniences-this home also provides excellent access to Bradley International Airport and is well-positioned for commuting to both Boston and NYC. Don't miss this rare opportunity to enjoy peaceful living with every modern convenience at your fingertips!
Zillow last checked: 8 hours ago
Listing updated: July 10, 2025 at 05:36pm
Listed by:
Lisa C. Barall-Matt 860-614-9650,
Berkshire Hathaway NE Prop. 860-658-1981
Bought with:
Lisa C. Barall-Matt, REB.0788420
Berkshire Hathaway NE Prop.
Source: Smart MLS,MLS#: 24105173
Facts & features
Interior
Bedrooms & bathrooms
- Bedrooms: 3
- Bathrooms: 2
- Full bathrooms: 2
Primary bedroom
- Features: Hardwood Floor
- Level: Main
Bedroom
- Features: Hardwood Floor
- Level: Upper
Bedroom
- Features: Hardwood Floor
- Level: Upper
Bathroom
- Level: Main
Bathroom
- Level: Upper
Family room
- Level: Lower
Kitchen
- Level: Main
Living room
- Features: Fireplace, Hardwood Floor
- Level: Main
Heating
- Hot Water, Radiator, Oil
Cooling
- Window Unit(s)
Appliances
- Included: Oven/Range, Microwave, Range Hood, Refrigerator, Dishwasher, Disposal, Washer, Dryer, Water Heater
- Laundry: Lower Level
Features
- Wired for Data
- Basement: Full,Partially Finished
- Attic: None
- Number of fireplaces: 1
Interior area
- Total structure area: 1,616
- Total interior livable area: 1,616 sqft
- Finished area above ground: 1,336
- Finished area below ground: 280
Property
Parking
- Total spaces: 4
- Parking features: Attached, Driveway, Garage Door Opener, Private
- Attached garage spaces: 2
- Has uncovered spaces: Yes
Features
- Patio & porch: Patio
- Exterior features: Breezeway
Lot
- Size: 1 Acres
- Features: Few Trees, Level
Details
- Parcel number: 2247719
- Zoning: R40
Construction
Type & style
- Home type: SingleFamily
- Architectural style: Cape Cod
- Property subtype: Single Family Residence
Materials
- Vinyl Siding
- Foundation: Concrete Perimeter
- Roof: Shingle
Condition
- New construction: No
- Year built: 1948
Utilities & green energy
- Sewer: Public Sewer
- Water: Well
Community & neighborhood
Community
- Community features: Golf, Health Club, Library, Medical Facilities, Private School(s), Shopping/Mall
Location
- Region: Avon
Price history
| Date | Event | Price |
|---|---|---|
| 7/10/2025 | Sold | $425,000$263/sqft |
Source: | ||
| 6/22/2025 | Pending sale | $425,000$263/sqft |
Source: | ||
| 6/20/2025 | Listed for sale | $425,000+20.8%$263/sqft |
Source: | ||
| 8/30/2022 | Sold | $351,800+10%$218/sqft |
Source: | ||
| 8/8/2022 | Contingent | $319,900$198/sqft |
Source: | ||
Public tax history
| Year | Property taxes | Tax assessment |
|---|---|---|
| 2025 | $6,961 +3.7% | $226,390 |
| 2024 | $6,715 +0.3% | $226,390 +19.6% |
| 2023 | $6,698 +2.3% | $189,250 |
Find assessor info on the county website
Neighborhood: 06001
Nearby schools
GreatSchools rating
- 7/10Pine Grove SchoolGrades: K-4Distance: 3 mi
- 9/10Avon Middle SchoolGrades: 7-8Distance: 1.9 mi
- 10/10Avon High SchoolGrades: 9-12Distance: 2.4 mi
Schools provided by the listing agent
- High: Avon
Source: Smart MLS. This data may not be complete. We recommend contacting the local school district to confirm school assignments for this home.
Get pre-qualified for a loan
At Zillow Home Loans, we can pre-qualify you in as little as 5 minutes with no impact to your credit score.An equal housing lender. NMLS #10287.
Sell with ease on Zillow
Get a Zillow Showcase℠ listing at no additional cost and you could sell for —faster.
$434,600
2% more+$8,692
With Zillow Showcase(estimated)$443,292
