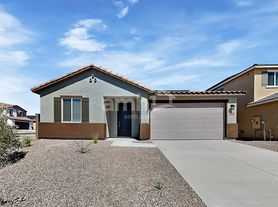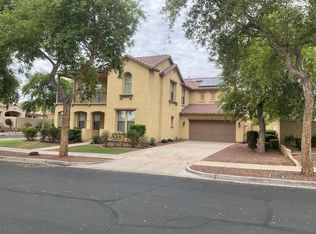Lease Option!
Hedge against a volatile economy and own a home for less.
*Available as early as December*
Blue Horizons community off I-10, minutes from all West Valley entertainment and shopping!
- Smart Home Features
- Appliances included
This 4 bedroom, 3 bathroom open concept floor plan boasts 9' ceilings throughout. The kitchen is outfitted with stainless steel appliances, a gas range, a walk in pantry, and is backdropped by espresso stained cabinetry. The kitchen also features large island in center. Adjacent to the kitchen is a designated dining area and a large living room with built in surround sound wiring, TV mount height wall plug w/ cable feed, and a large 4-pane center-meet sliding door that opens up into the backyard. In addition to quartz countertops, this home has upgraded tile showers in all three bathrooms and brushed nickel accessories. The master bathroom welcomes you to a spacious walk-in rain shower with a built-in seat. Step out of the shower to a wide built-in vanity between two sinks. A designated toilet room adds an extra layer of privacy. The master bedroom features a walk-in closet, and a TV wall mount height outlet w/ cable feed.
The home features 3 thermostats, one in each section of the house, including a designated thermostat in the master bedroom. Low-e windows are also included for energy efficiency and reduced cooling costs
All 4 bedrooms include upgraded carpet, the rest of the home is fitted with 12"x24" gray wood look tile.
The fully landscaped backyard features a spacious patio and turf area. There is also a gas spicket that you can connect directly to a gas grill. The two car garage features a smart garage door opener. Just download the app and you'll always have a backup opener with you.
Must abide by HOA guidelines and will be held responsible for violations.
Pets are allowed. Additional fees apply. There are no breed restrictions.
No smoking inside of home.
Lease term is 24 months.
Tenant is responsible for maintaining landscaping.
House for rent
Accepts Zillow applications
$2,450/mo
79 N 197th Dr, Buckeye, AZ 85326
4beds
1,946sqft
Price may not include required fees and charges.
Single family residence
Available now
Cats, dogs OK
Central air, ceiling fan
Hookups laundry
Attached garage parking
Forced air
What's special
Designated dining areaWalk in pantrySmart home featuresBrushed nickel accessoriesSpacious patioQuartz countertopsGas range
- 5 days |
- -- |
- -- |
Travel times
Facts & features
Interior
Bedrooms & bathrooms
- Bedrooms: 4
- Bathrooms: 3
- Full bathrooms: 3
Heating
- Forced Air
Cooling
- Central Air, Ceiling Fan
Appliances
- Included: Dishwasher, Freezer, Microwave, Oven, Refrigerator, WD Hookup
- Laundry: Hookups
Features
- Ceiling Fan(s), WD Hookup, Walk In Closet
- Flooring: Carpet, Tile
Interior area
- Total interior livable area: 1,946 sqft
Property
Parking
- Parking features: Attached, Off Street
- Has attached garage: Yes
- Details: Contact manager
Features
- Exterior features: Heating system: Forced Air, Parks, Smart home, Smart thermostats, Walk In Closet, Walking paths
Details
- Parcel number: 50238528
Construction
Type & style
- Home type: SingleFamily
- Property subtype: Single Family Residence
Community & HOA
Community
- Security: Security System
Location
- Region: Buckeye
Financial & listing details
- Lease term: Rent to Own
Price history
| Date | Event | Price |
|---|---|---|
| 11/13/2025 | Listed for rent | $2,450$1/sqft |
Source: Zillow Rentals | ||
| 4/29/2025 | Listing removed | $2,450$1/sqft |
Source: Zillow Rentals | ||
| 4/4/2025 | Listed for rent | $2,450-2.8%$1/sqft |
Source: Zillow Rentals | ||
| 1/7/2025 | Listing removed | -- |
Source: Owner | ||
| 12/30/2024 | Listed for sale | $469,797+52%$241/sqft |
Source: Owner | ||

