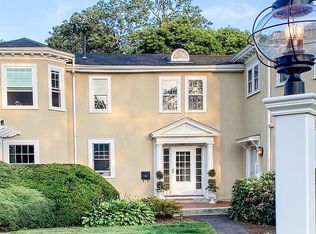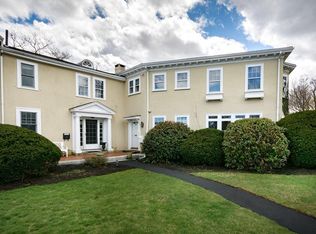Sold for $1,170,000 on 05/02/25
$1,170,000
79 N Main St APT 1, Cohasset, MA 02025
2beds
2,516sqft
Condominium
Built in 1905
-- sqft lot
$1,147,200 Zestimate®
$465/sqft
$5,601 Estimated rent
Home value
$1,147,200
$1.07M - $1.24M
$5,601/mo
Zestimate® history
Loading...
Owner options
Explore your selling options
What's special
Unique opportunity to live in an elegant condo (that feels more like a house) just a short stroll to downtown Cohasset's shops, restaurants, and harbor! This condo was beautifully renovated in 2017 and enjoys the charming architectural details of a 1900 century mansion married with upscale design of today. Fabulous Chef's kitchen with large island, gracious foyer, beautiful living room with FP and a sunroom with access to a private bluestone patio! A spacious tiled mudroom with cubbies and laundry completes the first floor. Upstairs there are 2 beautiful en-suite bedrooms and one of the BR's has access to a private deck. Originally built in the early 1900’s, this grand building now houses 4 luxury condominiums on lovely, expansive grounds in town. This home is the premier unit of the building featuring an open floor plan w/ 4 fireplaces, lovely leaded glass windows, high ceilings and detailed moldings. Deeded shared 2 car garage with storage above.
Zillow last checked: 8 hours ago
Listing updated: May 03, 2025 at 04:18am
Listed by:
Tara Coveney 617-823-9781,
Coldwell Banker Realty - Hingham 781-749-4300
Bought with:
Kimberly Andrew
William Raveis R.E. & Home Services
Source: MLS PIN,MLS#: 73342100
Facts & features
Interior
Bedrooms & bathrooms
- Bedrooms: 2
- Bathrooms: 3
- Full bathrooms: 2
- 1/2 bathrooms: 1
Primary bedroom
- Features: Bathroom - Full, Walk-In Closet(s), Flooring - Hardwood
- Level: Second
- Area: 252
- Dimensions: 14 x 18
Bedroom 2
- Features: Bathroom - Full, Walk-In Closet(s), Flooring - Hardwood, Balcony / Deck
- Level: Second
- Area: 252
- Dimensions: 14 x 18
Primary bathroom
- Features: Yes
Bathroom 1
- Features: Bathroom - Half
- Level: First
Bathroom 2
- Features: Bathroom - Full, Flooring - Marble, Countertops - Stone/Granite/Solid, Double Vanity
- Level: Second
- Area: 96
- Dimensions: 8 x 12
Bathroom 3
- Features: Bathroom - Full, Flooring - Stone/Ceramic Tile
- Level: Second
- Area: 40
- Dimensions: 8 x 5
Kitchen
- Features: Flooring - Hardwood, Dining Area, Countertops - Stone/Granite/Solid, Kitchen Island, Stainless Steel Appliances
- Level: First
- Area: 294
- Dimensions: 14 x 21
Living room
- Features: Flooring - Hardwood
- Level: First
- Area: 252
- Dimensions: 14 x 18
Heating
- Forced Air
Cooling
- Central Air
Appliances
- Laundry: Flooring - Stone/Ceramic Tile, First Floor
Features
- Closet/Cabinets - Custom Built, Ceiling Fan(s), Slider, Mud Room, Sun Room, Entry Hall
- Flooring: Tile, Marble, Hardwood, Flooring - Stone/Ceramic Tile, Flooring - Hardwood
- Basement: None
- Number of fireplaces: 1
- Fireplace features: Living Room, Master Bedroom
- Common walls with other units/homes: End Unit
Interior area
- Total structure area: 2,516
- Total interior livable area: 2,516 sqft
- Finished area above ground: 2,516
Property
Parking
- Total spaces: 3
- Parking features: Detached, Paved
- Garage spaces: 1
- Uncovered spaces: 2
Accessibility
- Accessibility features: No
Features
- Entry location: Unit Placement(Street,Front)
- Patio & porch: Deck - Roof, Patio
- Exterior features: Deck - Roof, Patio
- Waterfront features: Ocean, 1/2 to 1 Mile To Beach, Beach Ownership(Public)
Details
- Parcel number: M:E4 B:18 L:055001,62284
- Zoning: res
Construction
Type & style
- Home type: Condo
- Architectural style: Other (See Remarks)
- Property subtype: Condominium
Materials
- Roof: Shingle
Condition
- Year built: 1905
Utilities & green energy
- Electric: 200+ Amp Service
- Sewer: Public Sewer
- Water: Public
- Utilities for property: for Gas Range
Community & neighborhood
Community
- Community features: Shopping, Pool, Park, Walk/Jog Trails, Other
Location
- Region: Cohasset
HOA & financial
HOA
- HOA fee: $975 monthly
- Amenities included: Storage
- Services included: Water, Sewer, Insurance, Maintenance Structure, Road Maintenance, Maintenance Grounds, Snow Removal, Trash
Price history
| Date | Event | Price |
|---|---|---|
| 5/2/2025 | Sold | $1,170,000-0.4%$465/sqft |
Source: MLS PIN #73342100 | ||
| 4/30/2025 | Listed for sale | $1,175,000$467/sqft |
Source: MLS PIN #73342100 | ||
| 3/26/2025 | Listing removed | $1,175,000$467/sqft |
Source: MLS PIN #73342100 | ||
| 3/14/2025 | Listed for sale | $1,175,000$467/sqft |
Source: MLS PIN #73342100 | ||
| 3/11/2025 | Contingent | $1,175,000$467/sqft |
Source: MLS PIN #73342100 | ||
Public tax history
| Year | Property taxes | Tax assessment |
|---|---|---|
| 2025 | $11,791 -28.4% | $1,018,200 -24.7% |
| 2024 | $16,459 +32% | $1,352,400 +28% |
| 2023 | $12,467 +39.9% | $1,056,500 +48.9% |
Find assessor info on the county website
Neighborhood: 02025
Nearby schools
GreatSchools rating
- NAOsgood SchoolGrades: PK-2Distance: 0.7 mi
- 8/10Cohasset Middle SchoolGrades: 6-8Distance: 0.9 mi
- 9/10Cohasset High SchoolGrades: 9-12Distance: 0.9 mi
Get a cash offer in 3 minutes
Find out how much your home could sell for in as little as 3 minutes with a no-obligation cash offer.
Estimated market value
$1,147,200
Get a cash offer in 3 minutes
Find out how much your home could sell for in as little as 3 minutes with a no-obligation cash offer.
Estimated market value
$1,147,200

