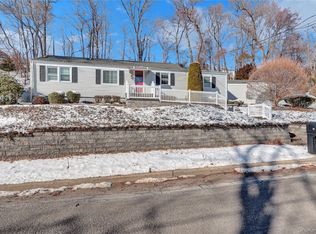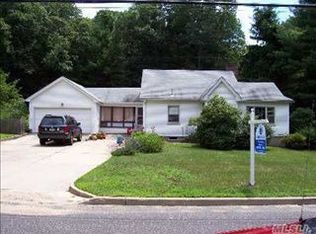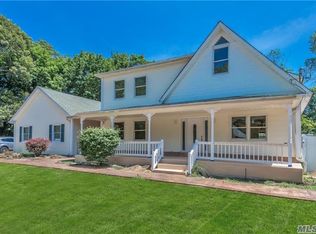Sold for $960,000
$960,000
79 Oakside Road, Smithtown, NY 11787
4beds
2,800sqft
Single Family Residence, Residential
Built in 2022
0.75 Acres Lot
$1,123,200 Zestimate®
$343/sqft
$6,416 Estimated rent
Home value
$1,123,200
$1.07M - $1.18M
$6,416/mo
Zestimate® history
Loading...
Owner options
Explore your selling options
What's special
Welcome to this Newly Constructed Colonial located in Desirable North Smithtown! This Home features a Grand Entry Foyer, A Gourmet EIK W quartz Countertops, Backsplash,Under counter lighting & Top of the line Bertazzoni SS Appliances,Large Great Room W/Gas Fireplace,Home office or 4th Br on Main Floor W/ Full Bath,Spacious Master Bedroom with A Gorgeous Master Bath & WIC, 9 ft ceilings throughout 2nd floor,2 Add'l Large Bedrooms,2nd Floor Laundry,Solid Wood Interior doors,Crown Moldings,Anderson Windows,200 Amp Elec, Central AC-2 Zones,Sonos System,Alarm & IGS! All this set on 3/4 of an Acre of Gorgeous Property W/ IG Pool, Detached Garage, Brand new driveway & Professionally Landscaped!, Additional information: Appearance:Diamond++,Green Features:Insulated Doors,Separate Hotwater Heater:Yes
Zillow last checked: 8 hours ago
Listing updated: December 03, 2024 at 06:15am
Listed by:
Deborah Lettieri 631-827-3056,
Signature Premier Properties 631-360-2800
Bought with:
Samantha Cacciatore, 10401315124
Century 21 Excelsior Realty
Source: OneKey® MLS,MLS#: L3433977
Facts & features
Interior
Bedrooms & bathrooms
- Bedrooms: 4
- Bathrooms: 3
- Full bathrooms: 3
Heating
- ENERGY STAR Qualified Equipment, Hot Water, Oil
Cooling
- Central Air
Appliances
- Included: Dishwasher, Dryer, ENERGY STAR Qualified Appliances, Microwave, Refrigerator, Washer, Tankless Water Heater
Features
- Cathedral Ceiling(s), Ceiling Fan(s), Eat-in Kitchen, Entrance Foyer, Primary Bathroom, Pantry, Smart Thermostat, Speakers
- Flooring: Hardwood
- Doors: ENERGY STAR Qualified Doors
- Windows: Double Pane Windows, ENERGY STAR Qualified Windows, New Windows
- Basement: Partial,Partially Finished,Walk-Out Access
- Attic: Full,Pull Stairs
- Number of fireplaces: 1
Interior area
- Total structure area: 2,800
- Total interior livable area: 2,800 sqft
Property
Parking
- Parking features: Detached, Garage Door Opener, Private
Features
- Levels: Three Or More
- Patio & porch: Patio
- Exterior features: Gas Grill, Mailbox, Private Entrance, Private Roof, Speakers
- Has private pool: Yes
- Pool features: In Ground
- Fencing: Fenced
Lot
- Size: 0.75 Acres
- Dimensions: .75
- Features: Near Public Transit, Near Shops, Sprinklers In Front, Sprinklers In Rear
Details
- Other equipment: Pool Equip/Cover
Construction
Type & style
- Home type: SingleFamily
- Architectural style: Colonial
- Property subtype: Single Family Residence, Residential
Materials
- Stone, Vinyl Siding
Condition
- New Construction
- New construction: Yes
- Year built: 2022
- Major remodel year: 2022
Utilities & green energy
- Sewer: Cesspool
- Water: Public
- Utilities for property: Cable Available, Trash Collection Public
Community & neighborhood
Security
- Security features: Security System, Video Cameras
Location
- Region: Smithtown
Other
Other facts
- Listing agreement: Exclusive Right To Lease
Price history
| Date | Event | Price |
|---|---|---|
| 11/5/2025 | Listing removed | $1,150,990$411/sqft |
Source: | ||
| 10/8/2025 | Price change | $1,150,990-4.1%$411/sqft |
Source: | ||
| 9/3/2025 | Price change | $1,199,990-4%$429/sqft |
Source: | ||
| 7/30/2025 | Price change | $1,249,990-3.8%$446/sqft |
Source: | ||
| 5/28/2025 | Listed for sale | $1,299,990+35.4%$464/sqft |
Source: | ||
Public tax history
Tax history is unavailable.
Neighborhood: 11787
Nearby schools
GreatSchools rating
- 6/10Smithtown Elementary SchoolGrades: K-5Distance: 1.8 mi
- 7/10Accompsett Middle SchoolGrades: 6-8Distance: 1.8 mi
- 9/10Smithtown High School WestGrades: 9-12Distance: 2 mi
Schools provided by the listing agent
- Elementary: Smithtown Elementary School
- Middle: Accompsett Middle School
- High: Smithtown High School-West
Source: OneKey® MLS. This data may not be complete. We recommend contacting the local school district to confirm school assignments for this home.
Get a cash offer in 3 minutes
Find out how much your home could sell for in as little as 3 minutes with a no-obligation cash offer.
Estimated market value
$1,123,200


