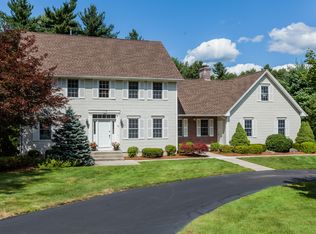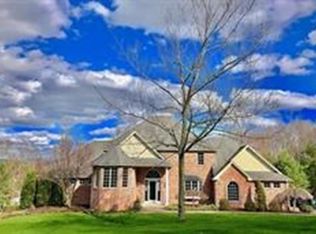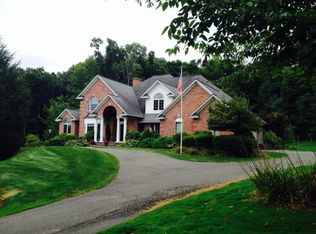Sold for $988,000
$988,000
79 Old Farm Rd, East Longmeadow, MA 01028
4beds
5,007sqft
Single Family Residence
Built in 1993
1.02 Acres Lot
$1,002,500 Zestimate®
$197/sqft
$4,821 Estimated rent
Home value
$1,002,500
$912,000 - $1.10M
$4,821/mo
Zestimate® history
Loading...
Owner options
Explore your selling options
What's special
Private Luxury Living! Over 5,000 Sq Ft of pure Elegance & Comfort! Experience refined living in this stunning custom home, thoughtfully crafted for both everyday comfort and grand entertaining. The chef’s kitchen boasts high-end appliances, custom cabinetry, pantry and a massive 10X4 island, flowing into an inviting dining area, 2 family rooms with soaring 20 ft ceilings and a lovely window filled sunroom. The first-floor primary suite offers two walk-in closets and a luxurious spa-like bath. Additional first floor highlights include a mudroom, stylish half bath and access to a 3 car attached garage Upstairs features a private guest or au pair suite and a private office.The walk-out lower level impresses with two spacious bedrooms, one with an en-suite bath, plus 2 spacious living areas with a fireplace, ideal for guests or extended family. Parklike grounds offer multiple stone patios, a stone outdoor kitchen, deck, serene pond, whole-house generator and a fenced in backyard!
Zillow last checked: 8 hours ago
Listing updated: July 24, 2025 at 07:02am
Listed by:
Paul Zingarelli 413-246-9982,
Berkshire Hathaway HomeServices Realty Professionals 413-567-3361
Bought with:
Carrie A. Blair
Keller Williams Realty
Source: MLS PIN,MLS#: 73379356
Facts & features
Interior
Bedrooms & bathrooms
- Bedrooms: 4
- Bathrooms: 5
- Full bathrooms: 4
- 1/2 bathrooms: 1
Primary bedroom
- Features: Bathroom - Full, Bathroom - Double Vanity/Sink, Walk-In Closet(s), Flooring - Hardwood, Balcony - Exterior, Recessed Lighting
- Level: First
Bedroom 2
- Features: Bathroom - Double Vanity/Sink, Flooring - Hardwood
- Level: Second
Bedroom 3
- Features: Walk-In Closet(s), Flooring - Hardwood
- Level: Basement
Bedroom 4
- Features: Closet, Flooring - Hardwood
- Level: Basement
Primary bathroom
- Features: Yes
Bathroom 1
- Features: Bathroom - Half, Flooring - Stone/Ceramic Tile, Countertops - Upgraded, Remodeled, Pocket Door
- Level: First
Bathroom 2
- Features: Bathroom - Full, Bathroom - Double Vanity/Sink, Walk-In Closet(s)
- Level: First
Bathroom 3
- Features: Bathroom - 3/4, Walk-In Closet(s)
- Level: Second
Family room
- Features: Flooring - Hardwood
- Level: First
Kitchen
- Features: Flooring - Hardwood, Pantry, Countertops - Stone/Granite/Solid, Countertops - Upgraded, Kitchen Island, Deck - Exterior, Exterior Access, Open Floorplan, Recessed Lighting, Remodeled, Slider
- Level: First
Living room
- Features: Flooring - Hardwood
- Level: First
Office
- Features: Flooring - Hardwood
- Level: Second
Heating
- Forced Air, Natural Gas, Hydronic Floor Heat(Radiant), Ductless
Cooling
- Central Air, Ductless
Appliances
- Included: Gas Water Heater, Tankless Water Heater, Oven, Dishwasher, Disposal, Microwave, Refrigerator, Washer, Dryer, Plumbed For Ice Maker
- Laundry: Flooring - Stone/Ceramic Tile, Sink, First Floor, Washer Hookup
Features
- Bathroom - With Shower Stall, Closet - Linen, Bathroom - Full, Bathroom - With Tub & Shower, Bathroom, Home Office, Sun Room, Central Vacuum, Wet Bar
- Flooring: Tile, Hardwood, Flooring - Stone/Ceramic Tile, Flooring - Hardwood
- Windows: Insulated Windows, Screens
- Basement: Finished,Walk-Out Access,Interior Entry,Garage Access
- Number of fireplaces: 2
- Fireplace features: Living Room
Interior area
- Total structure area: 5,007
- Total interior livable area: 5,007 sqft
- Finished area above ground: 3,089
- Finished area below ground: 1,918
Property
Parking
- Total spaces: 5
- Parking features: Attached, Garage Door Opener, Storage, Paved Drive, Driveway, Paved
- Attached garage spaces: 3
- Uncovered spaces: 2
Features
- Patio & porch: Porch, Patio
- Exterior features: Porch, Patio, Rain Gutters, Storage, Professional Landscaping, Sprinkler System, Screens, Fenced Yard, Garden, Outdoor Gas Grill Hookup
- Fencing: Fenced
Lot
- Size: 1.02 Acres
Details
- Parcel number: M:0042 B:0037 L:0021,3659148
- Zoning: RAA
Construction
Type & style
- Home type: SingleFamily
- Architectural style: Contemporary
- Property subtype: Single Family Residence
Materials
- Frame
- Foundation: Concrete Perimeter
- Roof: Shingle
Condition
- Remodeled
- Year built: 1993
Details
- Warranty included: Yes
Utilities & green energy
- Electric: Generator, Circuit Breakers, Generator Connection
- Sewer: Public Sewer
- Water: Public
- Utilities for property: Washer Hookup, Icemaker Connection, Generator Connection, Outdoor Gas Grill Hookup
Green energy
- Energy efficient items: Thermostat
Community & neighborhood
Security
- Security features: Security System
Community
- Community features: Shopping, Park, Stable(s), Golf, Conservation Area, House of Worship, Public School
Location
- Region: East Longmeadow
Price history
| Date | Event | Price |
|---|---|---|
| 7/23/2025 | Sold | $988,000$197/sqft |
Source: MLS PIN #73379356 Report a problem | ||
| 6/11/2025 | Pending sale | $988,000$197/sqft |
Source: BHHS broker feed #73379356 Report a problem | ||
| 6/9/2025 | Contingent | $988,000$197/sqft |
Source: MLS PIN #73379356 Report a problem | ||
| 5/23/2025 | Listed for sale | $988,000+163.5%$197/sqft |
Source: MLS PIN #73379356 Report a problem | ||
| 4/6/2018 | Sold | $375,000-16.6%$75/sqft |
Source: Public Record Report a problem | ||
Public tax history
| Year | Property taxes | Tax assessment |
|---|---|---|
| 2025 | $13,869 +5.1% | $750,500 +5.4% |
| 2024 | $13,202 +5.1% | $712,100 +8.9% |
| 2023 | $12,561 -0.9% | $654,200 +4.8% |
Find assessor info on the county website
Neighborhood: 01028
Nearby schools
GreatSchools rating
- 5/10Mountain View Elementary SchoolGrades: 3-5Distance: 0.8 mi
- 6/10Birchland Park Middle SchoolGrades: 6-8Distance: 1.7 mi
- 9/10East Longmeadow High SchoolGrades: 9-12Distance: 1.6 mi
Schools provided by the listing agent
- Elementary: Mountainview
- Middle: Birchland
- High: Ehs
Source: MLS PIN. This data may not be complete. We recommend contacting the local school district to confirm school assignments for this home.
Get pre-qualified for a loan
At Zillow Home Loans, we can pre-qualify you in as little as 5 minutes with no impact to your credit score.An equal housing lender. NMLS #10287.
Sell with ease on Zillow
Get a Zillow Showcase℠ listing at no additional cost and you could sell for —faster.
$1,002,500
2% more+$20,050
With Zillow Showcase(estimated)$1,022,550


