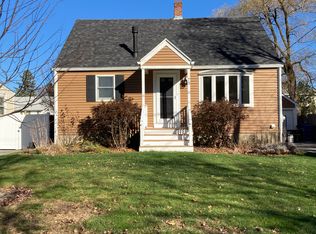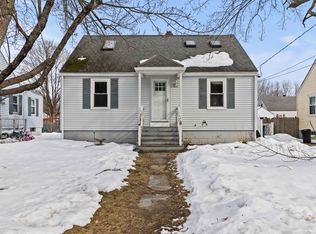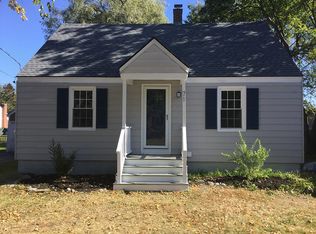Closed
$466,000
79 Pennell Avenue, Portland, ME 04103
3beds
1,134sqft
Single Family Residence
Built in 1942
4,791.6 Square Feet Lot
$500,100 Zestimate®
$411/sqft
$2,979 Estimated rent
Home value
$500,100
$475,000 - $525,000
$2,979/mo
Zestimate® history
Loading...
Owner options
Explore your selling options
What's special
Property is available again 'at not fault of its own'
Welcome to 79 Pennell Avenue, Portland! This beautifully updated Cape-style house rests on a .11-acre lot, offering a serene retreat for families and couples alike. With two bedrooms on the first floor, including the primary bedroom, and an additional bedroom on the second floor, comfort and convenience abound.
Upon entering, you'll be greeted by a warm and inviting ambiance, with beautiful vinyl floors adding charm throughout the living spaces. The modern kitchen boasts ample cabinetry and new appliances, seamlessly connecting with the dining area for easy meal preparation and gatherings. The .11-acre lot offers space for outdoor activities and gardening, and its Portland location ensures easy access to amenities and schools.
This home has undergone thoughtful updates, including a new hot water tank and boiler for efficiency, updated bathroom tilework, and a transformed kitchen with sleek Samsung appliances. New fence gates enhance privacy and security, while revamped side steps add style and safety. Upstairs, the third bedroom features new carpeting, and a Samsung washer simplifies laundry tasks.
With comfort, style, and functionality, 79 Pennell Avenue awaits your presence. Embrace the best of Portland living in this delightful home. Welcome home!
The property is move-in ready.
Zillow last checked: 8 hours ago
Listing updated: October 01, 2024 at 07:23pm
Listed by:
EXP Realty
Bought with:
Landing Real Estate
Source: Maine Listings,MLS#: 1567273
Facts & features
Interior
Bedrooms & bathrooms
- Bedrooms: 3
- Bathrooms: 1
- Full bathrooms: 1
Primary bedroom
- Level: First
Bedroom 1
- Level: First
Bedroom 2
- Level: Upper
Kitchen
- Features: Eat-in Kitchen
- Level: First
Living room
- Level: First
Other
- Level: Upper
Heating
- Baseboard, Hot Water
Cooling
- None
Appliances
- Included: Dishwasher, Dryer, Electric Range, Refrigerator, Washer
Features
- 1st Floor Bedroom, Storage
- Flooring: Carpet, Tile, Vinyl, Wood
- Basement: Full,Unfinished
- Has fireplace: No
Interior area
- Total structure area: 1,134
- Total interior livable area: 1,134 sqft
- Finished area above ground: 1,134
- Finished area below ground: 0
Property
Parking
- Parking features: Paved, 1 - 4 Spaces
Lot
- Size: 4,791 sqft
- Features: Neighborhood, Level, Landscaped
Details
- Parcel number: PTLDM344BF006001
- Zoning: R5
Construction
Type & style
- Home type: SingleFamily
- Architectural style: Cape Cod
- Property subtype: Single Family Residence
Materials
- Wood Frame, Vinyl Siding
- Foundation: Block
- Roof: Shingle
Condition
- Year built: 1942
Utilities & green energy
- Electric: Circuit Breakers
- Sewer: Public Sewer
- Water: Public
Community & neighborhood
Location
- Region: Portland
- Subdivision: North Deering
Other
Other facts
- Road surface type: Paved
Price history
| Date | Event | Price |
|---|---|---|
| 1/4/2024 | Sold | $466,000+14.8%$411/sqft |
Source: | ||
| 9/11/2023 | Pending sale | $406,000$358/sqft |
Source: | ||
| 9/5/2023 | Listed for sale | $406,000$358/sqft |
Source: | ||
| 9/5/2023 | Pending sale | $406,000$358/sqft |
Source: | ||
| 8/8/2023 | Contingent | $406,000$358/sqft |
Source: | ||
Public tax history
| Year | Property taxes | Tax assessment |
|---|---|---|
| 2024 | $3,945 | $273,800 |
| 2023 | $3,945 +5.9% | $273,800 |
| 2022 | $3,726 +2% | $273,800 +74.7% |
Find assessor info on the county website
Neighborhood: North Deering
Nearby schools
GreatSchools rating
- 7/10Harrison Lyseth Elementary SchoolGrades: PK-5Distance: 0.6 mi
- 4/10Lyman Moore Middle SchoolGrades: 6-8Distance: 0.5 mi
- 5/10Casco Bay High SchoolGrades: 9-12Distance: 0.2 mi

Get pre-qualified for a loan
At Zillow Home Loans, we can pre-qualify you in as little as 5 minutes with no impact to your credit score.An equal housing lender. NMLS #10287.
Sell for more on Zillow
Get a free Zillow Showcase℠ listing and you could sell for .
$500,100
2% more+ $10,002
With Zillow Showcase(estimated)
$510,102

