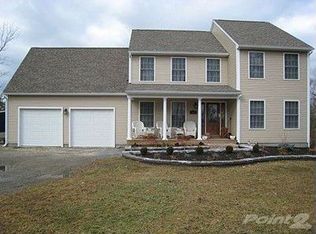Sold for $850,000 on 07/11/25
$850,000
79 Pine Knolls Drive, Killingly, CT 06241
4beds
4,645sqft
Single Family Residence
Built in 2007
4.74 Acres Lot
$871,700 Zestimate®
$183/sqft
$4,831 Estimated rent
Home value
$871,700
$785,000 - $968,000
$4,831/mo
Zestimate® history
Loading...
Owner options
Explore your selling options
What's special
SPECTACULAR 4625 sq ft CONTEMPORARY set back on 4.74 PRIVATE ACRES at the end of a cul de sac. w/ GEOTHERMAL HEATING/COOLING! BEAUTIFUL CUSTOM 2020 MARBLE counters and ISLAND in appliance kitchen w/ GAS FIREPLACE eat in area w/ BRIGHT windows for natural light lead to 16 x 18 TREX DECK. FORMAL dining room, GAS FIREPLACE living room w/ 20 ft CEILING and WAINSCOTING and MOULDING throughout. 1/2 bathroom, laundry room w/ dog washing/ gardening sink, 1 st floor PRIMARY bedroom w/ TRAY CEILING and JETTED TUB and GLASS TILED shower next to heated walk-in closet. HARDWOOD stairs lead to Jack & JILL bedroom w/ HUGE TILED bathroom, MARBLE double vanity and ENORMOUS TILED shower. 1925 ft FULLY FINISHED WALKOUT lower level w/ pool table/bar room, Game room and 2 additional rooms PLUS a FULL BATHROOM too! 34 x 22 STAMPED patio for entertaining. FARMERS PORCH w/ stamped concrete, $15,000 SHED conveying. 2 car ATTACHED garage and FOOTINGS for 4 car garage w/ plumbing already in! 500 gallon propane tank. RIGHT on the RI line and close to 395 for easy commute.
Zillow last checked: 8 hours ago
Listing updated: July 11, 2025 at 08:29am
Listed by:
Christine Johnson 860-803-5915,
RE/MAX One 860-444-7362
Bought with:
Barbara A. Diaz, REB.0756229
RE/MAX Bell Park Realty
Source: Smart MLS,MLS#: 24100363
Facts & features
Interior
Bedrooms & bathrooms
- Bedrooms: 4
- Bathrooms: 4
- Full bathrooms: 3
- 1/2 bathrooms: 1
Primary bedroom
- Level: Main
Bedroom
- Level: Upper
Bedroom
- Level: Upper
Bedroom
- Level: Lower
Dining room
- Level: Main
Living room
- Level: Main
Heating
- Forced Air, Geothermal
Cooling
- Central Air
Appliances
- Included: Gas Cooktop, Oven, Microwave, Refrigerator, Dishwasher, Washer, Dryer, Water Heater
- Laundry: Main Level
Features
- Open Floorplan
- Basement: Full,Heated,Finished,Walk-Out Access
- Attic: Walk-up
- Number of fireplaces: 3
Interior area
- Total structure area: 4,645
- Total interior livable area: 4,645 sqft
- Finished area above ground: 2,720
- Finished area below ground: 1,925
Property
Parking
- Total spaces: 2
- Parking features: Attached, Garage Door Opener
- Attached garage spaces: 2
Features
- Patio & porch: Porch, Deck
- Exterior features: Rain Gutters
Lot
- Size: 4.74 Acres
- Features: Few Trees, Cul-De-Sac, Open Lot
Details
- Additional structures: Shed(s)
- Parcel number: 2566681
- Zoning: RD
Construction
Type & style
- Home type: SingleFamily
- Architectural style: Contemporary
- Property subtype: Single Family Residence
Materials
- Vinyl Siding
- Foundation: Concrete Perimeter
- Roof: Asphalt
Condition
- New construction: No
- Year built: 2007
Utilities & green energy
- Sewer: Septic Tank
- Water: Well
- Utilities for property: Underground Utilities
Community & neighborhood
Location
- Region: Killingly
- Subdivision: East Killingly
Price history
| Date | Event | Price |
|---|---|---|
| 7/11/2025 | Sold | $850,000+6.3%$183/sqft |
Source: | ||
| 6/8/2025 | Pending sale | $799,900$172/sqft |
Source: | ||
| 6/8/2025 | Listed for sale | $799,900+53.8%$172/sqft |
Source: | ||
| 1/29/2019 | Sold | $520,000-5.3%$112/sqft |
Source: | ||
| 1/2/2019 | Pending sale | $549,000$118/sqft |
Source: RE/MAX Bell Park Realty #170059756 | ||
Public tax history
| Year | Property taxes | Tax assessment |
|---|---|---|
| 2025 | $11,269 +5.1% | $482,420 |
| 2024 | $10,724 -8.2% | $482,420 +19.2% |
| 2023 | $11,685 +7.2% | $404,740 |
Find assessor info on the county website
Neighborhood: 06241
Nearby schools
GreatSchools rating
- NAKillingly Central SchoolGrades: PK-1Distance: 4 mi
- 4/10Killingly Intermediate SchoolGrades: 5-8Distance: 4.7 mi
- 4/10Killingly High SchoolGrades: 9-12Distance: 3.7 mi

Get pre-qualified for a loan
At Zillow Home Loans, we can pre-qualify you in as little as 5 minutes with no impact to your credit score.An equal housing lender. NMLS #10287.
