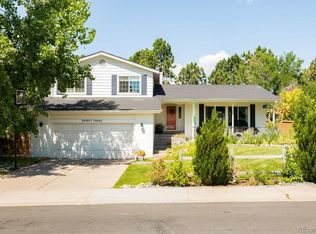4 Bedrooms, 2.5 Baths 2,200 SF, landscaped back yard with large deck and views of the mountains! Highlands Ranch offers over 11 miles of natural surface, private trails and all trails are located within the Backcountry Wilderness Area. The Douglas County East/West Regional Trail also runs through the Backcountry and adds an additional 12 miles of natural surface trails through the Backcountry. The Highlands Ranch Metro District operates 22 parks, more than 70 miles of trails and 2,000 acres of natural open-space areas within the developed areas of Highlands Ranch. Park amenities include two skate parks, an outdoor inline hockey rink, four dog off-leash areas, eight lit public tennis courts, three lit ball fields, a historic park, and three community gardens. This roomy home provides plenty of space for a large family and is Fido friendly with a convenient doggie door leading to the garage. This peaceful beautifully landscaped back yard is perfect for entertaining, grilling or enjoying your morning coffee while soaking in your mountain view. The open kitchen design allows for an additional kitchen table and has a breakfast bar. New dishwasher and stove. Lots of cabinets with a pantry. Off the kitchen is a formal dining room and formal living room. Relax in the den for some quiet time enjoying the brick fireplace. Upstairs, you ll find 4 bedrooms and 2 full bathrooms with the Master bedroom having its own private bathroom. Love trains? The 4th bedroom offers a custom made built-in train track running along the entire room located out of the way near the ceiling. Additional rooms in the finished basement include 2 storage rooms and a large room for an office/fitness room/children s play room including a large, built-in chest for toy storage or extra items. The laundry room will accommodate the front end loader washer & dryers with cabinet space. Attached 2 car garage. Wonderful neighborhood and community with easy access to I-470. Pets - 1 Dog Cooling Type - None Utilities included - Tenant Pays All Laundry - Hookups Fireplace - Yes Parking - 2 Car Garage Basement - Finished School District - Douglas County
This property is off market, which means it's not currently listed for sale or rent on Zillow. This may be different from what's available on other websites or public sources.
