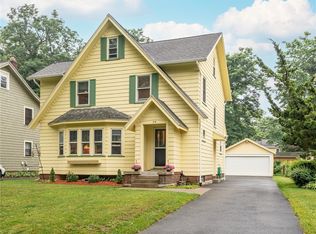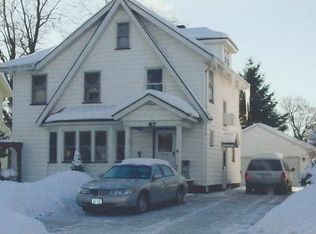Closed
$276,000
79 Rawlinson Rd, Rochester, NY 14617
3beds
1,589sqft
Single Family Residence
Built in 1935
0.25 Acres Lot
$284,600 Zestimate®
$174/sqft
$2,392 Estimated rent
Home value
$284,600
$268,000 - $302,000
$2,392/mo
Zestimate® history
Loading...
Owner options
Explore your selling options
What's special
Welcome home! This charming colonial sits on an oversized lot and has been lovingly maintained over the years. From the moment you walk up to the front door, you'll notice the beautiful hardwood floors and charming details that carry throughout the home such as the natural wood trim, leaded glass, and glass doorknobs. The living room is warm and inviting, centered around a handsome fireplace with built-in shelves and a striking mantle. Just off the living room is an enclosed porch that is perfect for morning coffee or relaxing evenings overlooking the beautifully landscaped and private backyard. The kitchen has been tastefully updated with stainless steel appliances, granite countertops, and a breakfast bar that opens into the formal dining room, making it a great space for entertaining. Large windows throughout the first floor flood the space with natural light. A convenient half bath rounds out the main level. Upstairs, you’ll find three generously sized bedrooms and a full bath, along with built-in drawers and cabinets that add both charm and function. The walk-up attic offers great potential for finishing or extra storage. The basement is partially finished as well and would be ideal for a home office, gym, or hangout spot. This home is truly move-in ready and waiting for its next chapter. Come see it and fall in love!
DELAYED NEGOTIATIONS UNTIL WEDNESDAY 6/25 @ 11 am
Zillow last checked: 8 hours ago
Listing updated: August 12, 2025 at 11:05am
Listed by:
Jenalee M Herb 585-389-4075,
Howard Hanna
Bought with:
Ian Cloer, 10401368774
Redfin Real Estate
Source: NYSAMLSs,MLS#: R1606068 Originating MLS: Rochester
Originating MLS: Rochester
Facts & features
Interior
Bedrooms & bathrooms
- Bedrooms: 3
- Bathrooms: 2
- Full bathrooms: 1
- 1/2 bathrooms: 1
- Main level bathrooms: 1
Heating
- Gas, Hot Water, Radiant
Cooling
- Window Unit(s)
Appliances
- Included: Convection Oven, Dryer, Dishwasher, Disposal, Gas Oven, Gas Range, Gas Water Heater, Refrigerator, Washer
- Laundry: In Basement
Features
- Breakfast Bar, Ceiling Fan(s), Separate/Formal Dining Room, Entrance Foyer, Separate/Formal Living Room, Granite Counters, Pantry, Natural Woodwork, Window Treatments
- Flooring: Hardwood, Tile, Varies
- Windows: Drapes, Storm Window(s), Wood Frames
- Basement: Full,Partially Finished
- Number of fireplaces: 1
Interior area
- Total structure area: 1,589
- Total interior livable area: 1,589 sqft
Property
Parking
- Total spaces: 2
- Parking features: Detached, Electricity, Garage, Driveway, Garage Door Opener
- Garage spaces: 2
Features
- Levels: Two
- Stories: 2
- Patio & porch: Balcony, Patio
- Exterior features: Blacktop Driveway, Balcony, Enclosed Porch, Fully Fenced, Porch, Patio
- Fencing: Full
Lot
- Size: 0.25 Acres
- Dimensions: 80 x 134
- Features: Rectangular, Rectangular Lot, Residential Lot
Details
- Parcel number: 2634000761700005051000
- Special conditions: Standard
Construction
Type & style
- Home type: SingleFamily
- Architectural style: Colonial
- Property subtype: Single Family Residence
Materials
- Wood Siding, Copper Plumbing
- Foundation: Block
- Roof: Asphalt,Shingle
Condition
- Resale
- Year built: 1935
Utilities & green energy
- Electric: Circuit Breakers
- Sewer: Connected
- Water: Connected, Public
- Utilities for property: Cable Available, High Speed Internet Available, Sewer Connected, Water Connected
Community & neighborhood
Location
- Region: Rochester
- Subdivision: Buckley & Englert
Other
Other facts
- Listing terms: Cash,Conventional,FHA,VA Loan
Price history
| Date | Event | Price |
|---|---|---|
| 8/11/2025 | Sold | $276,000+20.1%$174/sqft |
Source: | ||
| 6/26/2025 | Pending sale | $229,900$145/sqft |
Source: | ||
| 6/18/2025 | Listed for sale | $229,900+143.3%$145/sqft |
Source: | ||
| 8/30/2001 | Sold | $94,500+22.7%$59/sqft |
Source: Public Record Report a problem | ||
| 10/8/1996 | Sold | $77,000$48/sqft |
Source: Public Record Report a problem | ||
Public tax history
| Year | Property taxes | Tax assessment |
|---|---|---|
| 2024 | -- | $169,000 |
| 2023 | -- | $169,000 +32.4% |
| 2022 | -- | $127,600 |
Find assessor info on the county website
Neighborhood: 14617
Nearby schools
GreatSchools rating
- 8/10Southlawn SchoolGrades: K-3Distance: 0.6 mi
- 6/10Dake Junior High SchoolGrades: 7-8Distance: 1.5 mi
- 8/10Irondequoit High SchoolGrades: 9-12Distance: 1.4 mi
Schools provided by the listing agent
- District: West Irondequoit
Source: NYSAMLSs. This data may not be complete. We recommend contacting the local school district to confirm school assignments for this home.

