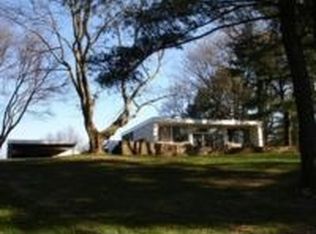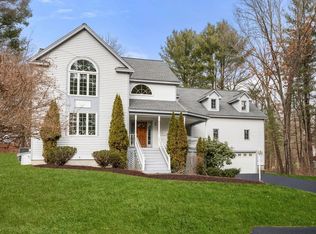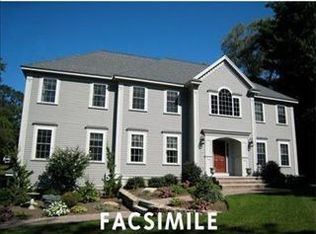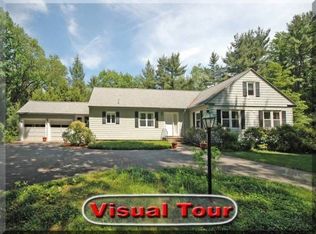Sold for $1,260,000
$1,260,000
79 Reservation Rd, Andover, MA 01810
4beds
3,939sqft
Single Family Residence
Built in 1993
0.71 Acres Lot
$1,291,400 Zestimate®
$320/sqft
$6,773 Estimated rent
Home value
$1,291,400
$1.16M - $1.43M
$6,773/mo
Zestimate® history
Loading...
Owner options
Explore your selling options
What's special
Surrounded by nature yet close to everything Andover has to offer. This stunning 4-bed contemporary with access to West Parish and Baker's Meadow AVIS Trails features an open living room with fir cathedral ceilings, gleaming oak floors and abundant natural light. An impressive stone fireplace takes center stage in the LR and flows nicely to the formal DR and an upgraded kitchen w/ modern stainless appliances, granite countertops, island seating and a breakfast nook. The main level also includes an ipe deck which runs the length of the house, serving the versatile family room, DR, LR and a beautiful 1st-floor primary suite, which boasts vaulted ceilings, a renovated bath and walk-in closet. The 2nd floor is host to 3 generous bedrooms and full bath. The LL is partially finished and serves as a playroom/workshop w/ access to the 2-car garage. A perfect blend of comfort and style in a sought-after location near town &schools. SELLER WELCOMES OFFERS WITH REQUESTS FOR BUYER CONCESSIONS.
Zillow last checked: 8 hours ago
Listing updated: September 21, 2024 at 08:14am
Listed by:
Henry Gourdeau 617-955-0443,
Gibson Sotheby's International Realty 978-526-0243
Bought with:
Non Member
Non Member Office
Source: MLS PIN,MLS#: 73272781
Facts & features
Interior
Bedrooms & bathrooms
- Bedrooms: 4
- Bathrooms: 4
- Full bathrooms: 2
- 1/2 bathrooms: 2
- Main level bedrooms: 1
Primary bedroom
- Features: Bathroom - Full, Cathedral Ceiling(s), Walk-In Closet(s), Flooring - Wood, Balcony / Deck, Slider
- Level: Main,First
- Area: 330
- Dimensions: 22 x 15
Bedroom 2
- Features: Vaulted Ceiling(s), Closet, Flooring - Wood
- Level: Second
- Area: 240
- Dimensions: 15 x 16
Bedroom 3
- Features: Vaulted Ceiling(s), Closet, Flooring - Wood
- Level: Second
- Area: 169
- Dimensions: 13 x 13
Bedroom 4
- Features: Vaulted Ceiling(s), Closet, Flooring - Wood
- Level: Second
- Area: 169
- Dimensions: 13 x 13
Bathroom 1
- Features: Bathroom - Full, Bathroom - Double Vanity/Sink, Bathroom - Tiled With Shower Stall, Cathedral Ceiling(s), Countertops - Stone/Granite/Solid
- Level: First
- Area: 108
- Dimensions: 12 x 9
Bathroom 2
- Features: Bathroom - Full, Bathroom - Tiled With Tub & Shower, Skylight
- Level: Second
- Area: 140
- Dimensions: 10 x 14
Bathroom 3
- Features: Bathroom - Half, Dryer Hookup - Electric, Washer Hookup
- Level: First
- Area: 70
- Dimensions: 10 x 7
Dining room
- Features: Flooring - Wood, Balcony / Deck, Slider
- Level: First
- Area: 192
- Dimensions: 16 x 12
Family room
- Features: Flooring - Wood, Balcony / Deck, Slider
- Level: First
- Area: 266
- Dimensions: 19 x 14
Kitchen
- Features: Flooring - Wood, Window(s) - Picture, Pantry, Countertops - Stone/Granite/Solid, Kitchen Island
- Level: First
- Area: 304
- Dimensions: 16 x 19
Living room
- Features: Cathedral Ceiling(s), Beamed Ceilings, Flooring - Hardwood, Balcony / Deck, Open Floorplan, Slider
- Level: First
- Area: 442
- Dimensions: 17 x 26
Heating
- Forced Air, Natural Gas
Cooling
- Central Air
Appliances
- Included: Gas Water Heater, Oven, Dishwasher, Microwave, Range, Refrigerator, Freezer, Washer, Dryer
- Laundry: Electric Dryer Hookup, First Floor
Features
- Bathroom - Half, Closet, Bathroom, Game Room, Mud Room
- Flooring: Wood, Tile, Flooring - Wall to Wall Carpet
- Windows: Insulated Windows
- Basement: Partially Finished,Walk-Out Access,Interior Entry,Garage Access
- Number of fireplaces: 1
- Fireplace features: Living Room
Interior area
- Total structure area: 3,939
- Total interior livable area: 3,939 sqft
Property
Parking
- Total spaces: 4
- Parking features: Under, Garage Door Opener, Garage Faces Side
- Attached garage spaces: 2
- Uncovered spaces: 2
Features
- Patio & porch: Deck - Wood
- Exterior features: Deck - Wood, Rain Gutters, Sprinkler System, Garden
Lot
- Size: 0.71 Acres
- Features: Wooded
Details
- Additional structures: Workshop
- Parcel number: M:00090 B:00005 L:0000A,1841324
- Zoning: SRB
Construction
Type & style
- Home type: SingleFamily
- Architectural style: Contemporary
- Property subtype: Single Family Residence
Materials
- Frame
- Foundation: Concrete Perimeter
- Roof: Shingle
Condition
- Year built: 1993
Utilities & green energy
- Electric: 200+ Amp Service
- Sewer: Private Sewer
- Water: Public
- Utilities for property: for Gas Range, for Electric Oven, for Electric Dryer
Community & neighborhood
Community
- Community features: Public Transportation, Shopping, Tennis Court(s), Park, Walk/Jog Trails, Golf, Bike Path, Conservation Area, Highway Access, House of Worship, Private School, Public School, University
Location
- Region: Andover
Price history
| Date | Event | Price |
|---|---|---|
| 9/20/2024 | Sold | $1,260,000-2.7%$320/sqft |
Source: MLS PIN #73272781 Report a problem | ||
| 8/21/2024 | Contingent | $1,295,000$329/sqft |
Source: MLS PIN #73272781 Report a problem | ||
| 8/2/2024 | Listed for sale | $1,295,000+226.2%$329/sqft |
Source: MLS PIN #73272781 Report a problem | ||
| 5/27/1993 | Sold | $397,000$101/sqft |
Source: Public Record Report a problem | ||
Public tax history
| Year | Property taxes | Tax assessment |
|---|---|---|
| 2025 | $15,437 | $1,198,500 |
| 2024 | $15,437 +10.1% | $1,198,500 +16.8% |
| 2023 | $14,021 | $1,026,400 |
Find assessor info on the county website
Neighborhood: 01810
Nearby schools
GreatSchools rating
- 9/10West Elementary SchoolGrades: K-5Distance: 0.8 mi
- 8/10Andover West Middle SchoolGrades: 6-8Distance: 0.5 mi
- 10/10Andover High SchoolGrades: 9-12Distance: 0.3 mi
Schools provided by the listing agent
- Elementary: West
- Middle: West
- High: Ahs
Source: MLS PIN. This data may not be complete. We recommend contacting the local school district to confirm school assignments for this home.
Get a cash offer in 3 minutes
Find out how much your home could sell for in as little as 3 minutes with a no-obligation cash offer.
Estimated market value$1,291,400
Get a cash offer in 3 minutes
Find out how much your home could sell for in as little as 3 minutes with a no-obligation cash offer.
Estimated market value
$1,291,400



