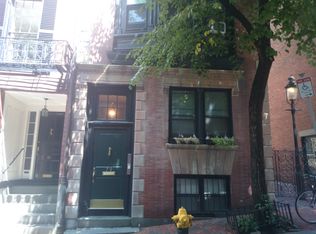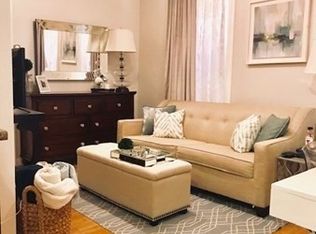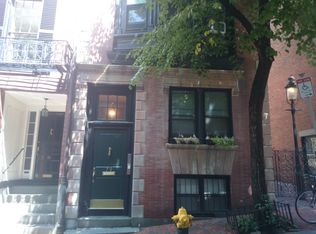Sold for $880,000 on 07/15/25
$880,000
79 Revere St APT 4, Boston, MA 02114
2beds
720sqft
Condominium
Built in 1900
-- sqft lot
$877,700 Zestimate®
$1,222/sqft
$4,348 Estimated rent
Home value
$877,700
$816,000 - $948,000
$4,348/mo
Zestimate® history
Loading...
Owner options
Explore your selling options
What's special
Experience the charm of Beacon Hill in this rare 2-bedroom, 2-bath condo located on the 3rd floor of a classic 1900 brownstone on historic Revere Street, a short walk from the Charles/MGH station. This home features two bathrooms, two fireplaces, an in-unit washer and dryer, and custom, oversized bedroom closets. The open-concept living and dining area features hardwood floors and an abundance of natural light. Additional storage includes a hall closet and a linen closet. Stunning city views await you on the common roof deck as you enjoy your evenings with friends or family. You're just steps away from Charles Street's boutiques and restaurants, MGH, Whole Foods, the T, Charles River Esplanade, and the Public Garden. Professionally managed and pet-friendly association. Offers are due on Monday, June 30, at 1:00 p.m.
Zillow last checked: 8 hours ago
Listing updated: July 15, 2025 at 02:35pm
Listed by:
Greg M. Dorsey 617-548-2411,
Compass 617-752-6845
Bought with:
Greg M. Dorsey
Compass
Source: MLS PIN,MLS#: 73395017
Facts & features
Interior
Bedrooms & bathrooms
- Bedrooms: 2
- Bathrooms: 2
- Full bathrooms: 2
Primary bedroom
- Features: Flooring - Hardwood
- Area: 157.5
- Dimensions: 15 x 10.5
Bedroom 2
- Features: Bathroom - Full, Flooring - Hardwood
- Area: 127.28
- Dimensions: 9.67 x 13.17
Bathroom 1
- Features: Bathroom - Full, Bathroom - Tiled With Tub
- Area: 43.49
- Dimensions: 5.17 x 8.42
Bathroom 2
- Features: Bathroom - Full, Bathroom - Tiled With Tub
- Area: 34.44
- Dimensions: 5.17 x 6.67
Kitchen
- Features: Flooring - Stone/Ceramic Tile
- Area: 100.75
- Dimensions: 6.5 x 15.5
Living room
- Features: Flooring - Hardwood
- Area: 222.94
- Dimensions: 10.25 x 21.75
Heating
- Baseboard
Cooling
- None
Appliances
- Laundry: In Unit
Features
- Flooring: Wood, Tile
- Basement: None
- Number of fireplaces: 2
- Fireplace features: Living Room, Master Bedroom
Interior area
- Total structure area: 720
- Total interior livable area: 720 sqft
- Finished area above ground: 720
Property
Features
- Entry location: Unit Placement(Upper)
- Patio & porch: Deck - Roof + Access Rights
- Exterior features: Deck - Roof + Access Rights
Lot
- Size: 720 sqft
Details
- Parcel number: W:05 P:02035 S:008,3355040
- Zoning: CD
Construction
Type & style
- Home type: Condo
- Property subtype: Condominium
Condition
- Year built: 1900
Utilities & green energy
- Sewer: Public Sewer
- Water: Public
Community & neighborhood
Community
- Community features: Public Transportation, Shopping, Park, Walk/Jog Trails, Medical Facility, Bike Path, Highway Access, Public School, T-Station, University
Location
- Region: Boston
HOA & financial
HOA
- HOA fee: $704 monthly
- Amenities included: Hot Water
- Services included: Heat, Water, Sewer, Insurance, Maintenance Structure
Price history
| Date | Event | Price |
|---|---|---|
| 7/15/2025 | Sold | $880,000+10.1%$1,222/sqft |
Source: MLS PIN #73395017 | ||
| 6/23/2025 | Listed for sale | $799,000+580%$1,110/sqft |
Source: MLS PIN #73395017 | ||
| 6/1/2021 | Listing removed | -- |
Source: Zillow Rental Network Premium | ||
| 5/4/2021 | Listed for rent | $3,500$5/sqft |
Source: Zillow Rental Network Premium #72788485 | ||
| 1/29/2021 | Listing removed | -- |
Source: Local MLS | ||
Public tax history
| Year | Property taxes | Tax assessment |
|---|---|---|
| 2025 | $9,696 +9.4% | $837,300 +3% |
| 2024 | $8,862 +1.5% | $813,000 |
| 2023 | $8,732 +0.6% | $813,000 +2% |
Find assessor info on the county website
Neighborhood: Beacon Hill
Nearby schools
GreatSchools rating
- 6/10Josiah Quincy Elementary SchoolGrades: PK-5Distance: 0.8 mi
- 3/10Quincy Upper SchoolGrades: 6-12Distance: 0.8 mi
- 2/10Boston Adult AcademyGrades: 11-12Distance: 0.8 mi
Get a cash offer in 3 minutes
Find out how much your home could sell for in as little as 3 minutes with a no-obligation cash offer.
Estimated market value
$877,700
Get a cash offer in 3 minutes
Find out how much your home could sell for in as little as 3 minutes with a no-obligation cash offer.
Estimated market value
$877,700


