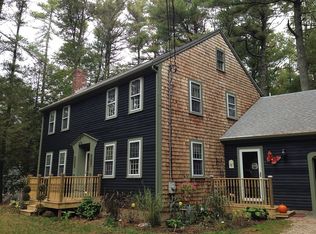DISCOVER PLYMPTON! Yes, this home needs work, but, think of owning a quaint home on a treed acre+ lot in the quiet town of Plympton. So many possibilities, primary residence, a getaway spot or remodel and resell. The floor plan consists of a front to back fireplace Living room with a Dining area facing a bay window to the woods behind the home. There is a full bath on both levels with 3 Bedrooms, one on the first level. The 2nd level has a finished Bedroom, full bath and Office space PLUS to rooms unfinished and waiting for your ideas. Title V in hand. Subject to seller receiving a "license to sell". (In the hands of Sellers attorney)
This property is off market, which means it's not currently listed for sale or rent on Zillow. This may be different from what's available on other websites or public sources.
