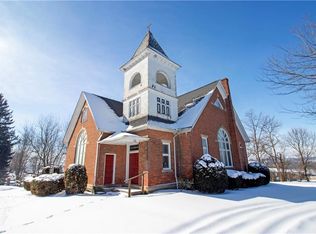Sold for $218,000
$218,000
79 S Reedsburg Rd, Wooster, OH 44691
3beds
1,296sqft
Manufactured Home, Single Family Residence
Built in 2002
1.87 Acres Lot
$220,300 Zestimate®
$168/sqft
$1,253 Estimated rent
Home value
$220,300
$183,000 - $264,000
$1,253/mo
Zestimate® history
Loading...
Owner options
Explore your selling options
What's special
This 3 bedroom, 2 bath home sits on 1.8 acres. Built in 2002, it offers an open floor plan with a large living area and kitchen! The primary suite includes its own full bath, while two additional bedrooms and second full bath provides plenty of room for family or guests. Outside, enjoy space for gardening, recreation, or simply soaking up the peaceful rural setting. Don't miss this location, conveniently located between Ashland and Wooster right of US 30 all while being in Hilldale school district. Don't miss this opportunity to make this your next home!
Zillow last checked: 8 hours ago
Listing updated: November 20, 2025 at 02:43am
Listing Provided by:
Naomi Auerbach 419-281-2000 cbwardmarketing@gmail.com,
Coldwell Banker Ward RE
Bought with:
Amanda Frye, 2022002101
Coldwell Banker Ward RE
Source: MLS Now,MLS#: 5158730 Originating MLS: Other/Unspecificed
Originating MLS: Other/Unspecificed
Facts & features
Interior
Bedrooms & bathrooms
- Bedrooms: 3
- Bathrooms: 2
- Full bathrooms: 2
- Main level bathrooms: 2
- Main level bedrooms: 3
Primary bedroom
- Description: Flooring: Carpet
- Level: First
- Dimensions: 11 x 12
Bedroom
- Description: Flooring: Laminate
- Level: First
- Dimensions: 8 x 12
Bedroom
- Description: Flooring: Laminate
- Level: First
- Dimensions: 10 x 11
Eat in kitchen
- Description: Flooring: Laminate
- Level: First
- Dimensions: 10 x 7
Kitchen
- Description: Flooring: Laminate
- Level: First
- Dimensions: 11 x 12
Living room
- Description: Flooring: Laminate
- Level: First
- Dimensions: 16 x 18
Heating
- Gas
Cooling
- Central Air
Appliances
- Included: Dryer, Dishwasher, Microwave, Range, Refrigerator, Washer
Features
- Has basement: No
- Has fireplace: No
Interior area
- Total structure area: 1,296
- Total interior livable area: 1,296 sqft
- Finished area above ground: 1,296
Property
Parking
- Total spaces: 2
- Parking features: Garage, Shared Driveway
- Garage spaces: 2
Features
- Levels: One
- Stories: 1
- Patio & porch: Deck
- Has view: Yes
- View description: Rural
Lot
- Size: 1.87 Acres
Details
- Additional structures: Garage(s), Outbuilding, Storage, Workshop
- Parcel number: 4100135003
- Special conditions: Standard
Construction
Type & style
- Home type: MobileManufactured
- Architectural style: Manufactured Home,Mobile Home
- Property subtype: Manufactured Home, Single Family Residence
Materials
- Vinyl Siding
- Roof: Shingle
Condition
- Updated/Remodeled
- Year built: 2002
Utilities & green energy
- Sewer: Septic Tank
- Water: Well
Community & neighborhood
Location
- Region: Wooster
Other
Other facts
- Listing terms: Cash,Conventional,FHA,VA Loan
Price history
| Date | Event | Price |
|---|---|---|
| 10/24/2025 | Sold | $218,000-4.8%$168/sqft |
Source: | ||
| 9/26/2025 | Pending sale | $229,000$177/sqft |
Source: | ||
| 9/22/2025 | Listed for sale | $229,000$177/sqft |
Source: Ashland BOR #229653 Report a problem | ||
Public tax history
| Year | Property taxes | Tax assessment |
|---|---|---|
| 2024 | $1,515 -1.3% | $54,410 |
| 2023 | $1,534 +14.4% | $54,410 +34% |
| 2022 | $1,341 -0.3% | $40,610 |
Find assessor info on the county website
Neighborhood: 44691
Nearby schools
GreatSchools rating
- NAHillsdale Middle SchoolGrades: 5-8Distance: 4.7 mi
- 6/10Hillsdale High SchoolGrades: 8-12Distance: 6.1 mi
- 7/10Hillsdale Elementary SchoolGrades: K-4Distance: 8.8 mi
Schools provided by the listing agent
- District: Hillsdale LSD - 302
Source: MLS Now. This data may not be complete. We recommend contacting the local school district to confirm school assignments for this home.
Sell with ease on Zillow
Get a Zillow Showcase℠ listing at no additional cost and you could sell for —faster.
$220,300
2% more+$4,406
With Zillow Showcase(estimated)$224,706
