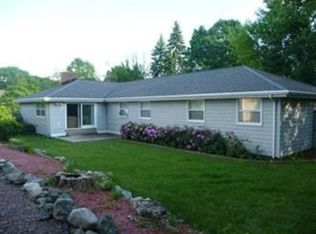Be prepared to be surprised by this 1937 Center Entrance Colonial with its stunning 3 story addition! Beautiful living room with fireplace opens to sun filled family room and eat in kitchen featuring white cabinets, gas stove & granite countertops. Enjoy summer meals on the deck or on your blue stone patio surrounded by perennial gardens. Wonderful first floor circular flow includes a gracious formal dining room & 1/2 bath. Upstairs you'll love the luxurious master bedroom with 2 huge walk in closets and incredible spa like bath with walk in shower boasting 2 shower heads. Two nice sized bedrooms (one with 2 closets) and updated hall bath complete this level. Expansive lower level offers many options with its fireplaced play room and fabulous space with full size door & windows overlooking yard waiting to be finished as office, gym or family room. Freshly painted interior & exterior. Hardwood floors throughout. Close to highways, Alewife station, shops/restaurants in Belmont Center.
This property is off market, which means it's not currently listed for sale or rent on Zillow. This may be different from what's available on other websites or public sources.
