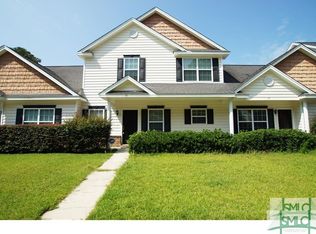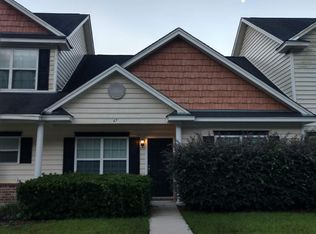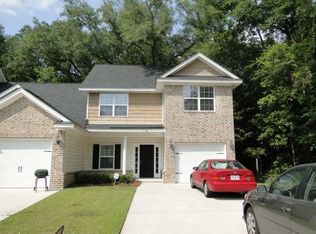Sold for $181,000 on 04/20/23
$181,000
79 Shady Oaks Loop, Midway, GA 31320
3beds
1,532sqft
Townhouse
Built in 2007
2,613.6 Square Feet Lot
$207,900 Zestimate®
$118/sqft
$1,732 Estimated rent
Home value
$207,900
$198,000 - $218,000
$1,732/mo
Zestimate® history
Loading...
Owner options
Explore your selling options
What's special
Back on the market! No fault of the seller! Rare find in Midway! End unit! Three bedrooms, master suite downstairs with walk-in closet! Open concept first floor, kitchen with breakfast bar pass thru! Rear stairs lead to two upstairs bedrooms and additional small loft area! Walk-in storage attic upstairs, private back patio, and a rear single car attached garage! Home is conveniently located near I95 and Fort Stewart, just a short drive away!
Zillow last checked: 8 hours ago
Listing updated: April 20, 2023 at 03:19pm
Listed by:
Amy N. Feith 937-243-7444,
Coastal Living Real Estate LLC
Bought with:
Chandie W. Hupman, 268856
Keller Williams Coastal Area P
Shelbi McKinzie, 401600
Keller Williams Coastal Area P
Source: Hive MLS,MLS#: 282436
Facts & features
Interior
Bedrooms & bathrooms
- Bedrooms: 3
- Bathrooms: 3
- Full bathrooms: 2
- 1/2 bathrooms: 1
Heating
- Electric, Heat Pump
Cooling
- Electric, Heat Pump
Appliances
- Included: Dishwasher, Electric Water Heater, Microwave, Oven, Range, Refrigerator
- Laundry: In Garage, Washer Hookup, Dryer Hookup
Features
- Attic, Breakfast Bar, Ceiling Fan(s), Main Level Primary, Primary Suite
- Attic: Walk-In
- Common walls with other units/homes: 1 Common Wall
Interior area
- Total interior livable area: 1,532 sqft
Property
Parking
- Total spaces: 1
- Parking features: Attached
- Garage spaces: 1
Features
- Patio & porch: Patio
Lot
- Size: 2,613 sqft
- Features: Alley, Corner Lot
Details
- Parcel number: 213D028
- Zoning: R3
- Special conditions: Standard
Construction
Type & style
- Home type: Townhouse
- Architectural style: Traditional
- Property subtype: Townhouse
- Attached to another structure: Yes
Materials
- Brick
- Foundation: Slab
- Roof: Asphalt
Condition
- Year built: 2007
Utilities & green energy
- Sewer: Public Sewer
- Water: Public
- Utilities for property: Underground Utilities
Community & neighborhood
Location
- Region: Midway
- Subdivision: Shady Oaks Townhomes
Other
Other facts
- Listing agreement: Exclusive Agency
- Listing terms: Cash,Conventional,1031 Exchange,FHA,VA Loan
- Road surface type: Asphalt
Price history
| Date | Event | Price |
|---|---|---|
| 4/20/2023 | Sold | $181,000+3.4%$118/sqft |
Source: | ||
| 4/10/2023 | Pending sale | $175,000$114/sqft |
Source: | ||
| 3/23/2023 | Contingent | $175,000$114/sqft |
Source: | ||
| 3/20/2023 | Price change | $175,000+2.5%$114/sqft |
Source: | ||
| 3/9/2023 | Pending sale | $170,777$111/sqft |
Source: | ||
Public tax history
| Year | Property taxes | Tax assessment |
|---|---|---|
| 2024 | $2,409 -15.7% | $78,608 +18.4% |
| 2023 | $2,858 +30.7% | $66,418 +19.7% |
| 2022 | $2,187 +48.7% | $55,494 +49.8% |
Find assessor info on the county website
Neighborhood: 31320
Nearby schools
GreatSchools rating
- 4/10Liberty Elementary SchoolGrades: K-5Distance: 2.3 mi
- 5/10Midway Middle SchoolGrades: 6-8Distance: 2.3 mi
- 3/10Liberty County High SchoolGrades: 9-12Distance: 8.4 mi

Get pre-qualified for a loan
At Zillow Home Loans, we can pre-qualify you in as little as 5 minutes with no impact to your credit score.An equal housing lender. NMLS #10287.


