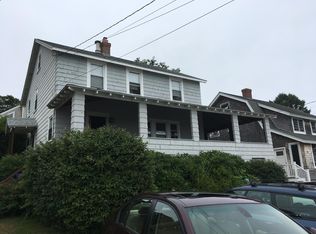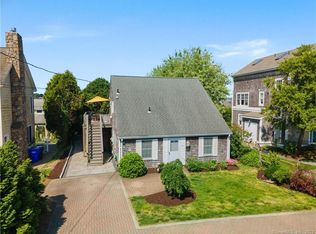Sold for $1,165,000 on 09/26/25
$1,165,000
79 Sound Breeze Avenue, Groton, CT 06340
5beds
1,731sqft
Single Family Residence
Built in 1930
4,356 Square Feet Lot
$1,184,300 Zestimate®
$673/sqft
$2,316 Estimated rent
Home value
$1,184,300
$1.04M - $1.35M
$2,316/mo
Zestimate® history
Loading...
Owner options
Explore your selling options
What's special
Welcome to 79 Sound Breeze Avenue - a timeless coastal retreat in the heart of beautiful Groton Long Point. This classic 5-bedroom, 1.5-bath home blends New England charm with unbeatable location and fantastic water views. Inside, you'll find warm, inviting living spaces featuring a gorgeous stone fireplace-the perfect centerpiece for cozy coastal evenings-and exposed wooden ceiling beams that add charm, character, and architectural interest. Natural light fills each room, highlighting the home's authentic details and its relaxed, beachy feel. The home features a private backyard dining area, perfect for entertaining, al fresco meals, or unwinding after a day on the water. A detached one-car garage adds convenience and extra storage space for bikes, paddleboards, or summer gear. Centrally located, you're just a short walk to Groton Long Point's sandy beaches, tennis courts, harbor, "Anchor Dockside" restaurant, and all the charm of this beloved shoreline community. Whether you're seeking a seasonal getaway or a year-round residence, 79 Sound Breeze delivers classic coastal living at its best.
Zillow last checked: 8 hours ago
Listing updated: September 29, 2025 at 06:43am
Listed by:
James J. Carroll 917-846-7808,
Seaboard Properties 860-535-8364
Bought with:
James J. Carroll, REB.0795636
Seaboard Properties
Source: Smart MLS,MLS#: 24112657
Facts & features
Interior
Bedrooms & bathrooms
- Bedrooms: 5
- Bathrooms: 2
- Full bathrooms: 1
- 1/2 bathrooms: 1
Primary bedroom
- Features: Hardwood Floor, Laminate Floor
- Level: Upper
Bedroom
- Features: Hardwood Floor, Laminate Floor
- Level: Upper
Bedroom
- Features: Hardwood Floor
- Level: Upper
Bedroom
- Features: Hardwood Floor
- Level: Upper
Bedroom
- Features: Laminate Floor
- Level: Upper
Dining room
- Features: Hardwood Floor
- Level: Main
Kitchen
- Features: Hardwood Floor
- Level: Main
Living room
- Features: Fireplace, Hardwood Floor
- Level: Main
Heating
- Hot Water, Oil
Cooling
- Window Unit(s)
Appliances
- Included: Gas Range, Microwave, Refrigerator, Freezer, Washer, Dryer, Electric Water Heater, Water Heater
- Laundry: Main Level
Features
- Open Floorplan
- Basement: Crawl Space
- Attic: Finished,Walk-up
- Number of fireplaces: 1
Interior area
- Total structure area: 1,731
- Total interior livable area: 1,731 sqft
- Finished area above ground: 1,731
Property
Parking
- Total spaces: 4
- Parking features: Detached, Off Street, Driveway
- Garage spaces: 1
- Has uncovered spaces: Yes
Accessibility
- Accessibility features: Hard/Low Nap Floors
Features
- Patio & porch: Patio
- Exterior features: Stone Wall
- Has view: Yes
- View description: Water
- Has water view: Yes
- Water view: Water
- Waterfront features: Walk to Water, Dock or Mooring, Beach Access
Lot
- Size: 4,356 sqft
Details
- Parcel number: 1956719
- Zoning: R
Construction
Type & style
- Home type: SingleFamily
- Architectural style: Colonial,Cottage
- Property subtype: Single Family Residence
Materials
- Shingle Siding
- Foundation: Block
- Roof: Asphalt
Condition
- New construction: No
- Year built: 1930
Utilities & green energy
- Sewer: Public Sewer
- Water: Public
- Utilities for property: Cable Available
Community & neighborhood
Community
- Community features: Basketball Court, Bocci Court, Golf, Medical Facilities, Playground, Private School(s), Putting Green, Tennis Court(s)
Location
- Region: Groton
- Subdivision: Groton Long Point
HOA & financial
HOA
- Has HOA: Yes
- Amenities included: Basketball Court, Bocci Court, Playground, Putting Green, Security, Tennis Court(s), Clubhouse
- Services included: Front Desk Receptionist, Security, Trash, Road Maintenance
Price history
| Date | Event | Price |
|---|---|---|
| 9/26/2025 | Sold | $1,165,000+8.4%$673/sqft |
Source: | ||
| 9/9/2025 | Pending sale | $1,075,000$621/sqft |
Source: | ||
| 7/17/2025 | Listed for sale | $1,075,000$621/sqft |
Source: | ||
| 10/27/2023 | Listing removed | -- |
Source: Zillow Rentals | ||
| 10/6/2023 | Price change | $1,950-7.1%$1/sqft |
Source: Zillow Rentals | ||
Public tax history
| Year | Property taxes | Tax assessment |
|---|---|---|
| 2025 | $12,660 +6.5% | $449,400 |
| 2024 | $11,882 +3.7% | $449,400 |
| 2023 | $11,455 +1.9% | $449,400 |
Find assessor info on the county website
Neighborhood: Groton Long Point
Nearby schools
GreatSchools rating
- 5/10Mystic River Magnet SchoolGrades: PK-5Distance: 2.5 mi
- 5/10Groton Middle SchoolGrades: 6-8Distance: 2.3 mi
- 5/10Fitch Senior High SchoolGrades: 9-12Distance: 2.1 mi

Get pre-qualified for a loan
At Zillow Home Loans, we can pre-qualify you in as little as 5 minutes with no impact to your credit score.An equal housing lender. NMLS #10287.
Sell for more on Zillow
Get a free Zillow Showcase℠ listing and you could sell for .
$1,184,300
2% more+ $23,686
With Zillow Showcase(estimated)
$1,207,986
