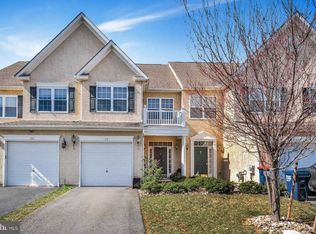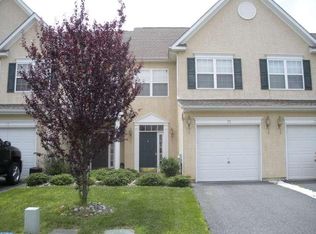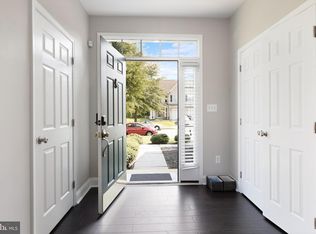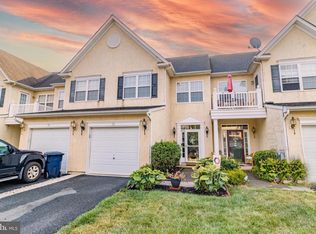Sold for $360,000 on 08/28/23
$360,000
79 Springfield Cir, Middletown, DE 19709
3beds
2,275sqft
Townhouse
Built in 2007
5,663 Square Feet Lot
$373,100 Zestimate®
$158/sqft
$2,519 Estimated rent
Home value
$373,100
$354,000 - $392,000
$2,519/mo
Zestimate® history
Loading...
Owner options
Explore your selling options
What's special
Welcome to 79 Springfield Circle in Willow Grove Mill! This spacious end unit town home is in the award winning and highly sought after Appoquinimink School District!! The front exterior features a large driveway, beautiful landscaping and an elegant paver walkway from the driveway to your front door. This home features three bedroom and two and a half bath and has a large open floor plan. Upon entering the first floor you walk into the front living room, with half bath and large coat closet. Off of the living room you have a breakfast bar, additional coat/storage closet and the family room and dining area at the rear of the home. There is wide plank hardwood floors throughout the living room, family room, dining area and half bath. The eat in kitchen is large and open with granite counter tops, rustic black farmhouse cabinets, stainless steel appliances, tile floor and a pantry. Off the kitchen you have your laundry room with another over sized closet for storage. The garage was shortened to provide even more living space inside the home which has built in cabinets and could function as a playroom, home office, hobby room or additional flex space. There is still inside access to the garage and from inside the home and a garage door which provides more storage space. There is a gorgeous trim package on the first floor with upgraded moldings and casings around the columns. Going upstairs you have a grand and spacious two story solid wood staircase that leads into a spacious open area loft which provides additional living space. The master bedroom is a true spacious retreat with double doors, large walk in closet with built in California closet wardrobe and drawers and a large four piece spa bath with dual vanity, soaking tub, stand up shower and water closet. The second bedroom is large in size with another huge walk in closet. The third bedroom is also large in size and has a large double closet. There is also a large three piece hall bath with dual vanity. There is a pull down attic for additional storage and a linen closet in the hall way. There are beautiful patio doors with built in blinds off the rear of the home that lead out to your large paver patio perfect for outdoor entertaining. There is additional yard space beyond the paver patio with a grass area, a hardscaped garden bed on the side of the home and an outdoor shed to provide additional storage of your outdoor items. This home has it all, just unpack your bags and start living. Close to schools, public transportation and shopping. Easy access to Route 1. Make your appointment today!
Zillow last checked: 8 hours ago
Listing updated: August 28, 2023 at 12:05pm
Listed by:
KEITH LAWSON 302-645-0800,
RE/MAX Associates
Bought with:
Evie Ross, RS0025840
Keller Williams Realty Central-Delaware
Source: Bright MLS,MLS#: DENC2046656
Facts & features
Interior
Bedrooms & bathrooms
- Bedrooms: 3
- Bathrooms: 3
- Full bathrooms: 2
- 1/2 bathrooms: 1
- Main level bathrooms: 1
Basement
- Area: 0
Heating
- Central, Natural Gas
Cooling
- Central Air, Electric
Appliances
- Included: Microwave, Dishwasher, Disposal, Oven/Range - Gas, Washer, Dryer, Water Treat System, Gas Water Heater
- Laundry: Main Level
Features
- Walk-In Closet(s), Upgraded Countertops, Bathroom - Tub Shower, Soaking Tub, Recessed Lighting, Built-in Features, Store/Office
- Flooring: Hardwood, Carpet, Ceramic Tile, Wood
- Doors: French Doors
- Windows: Energy Efficient
- Has basement: No
- Has fireplace: No
Interior area
- Total structure area: 2,275
- Total interior livable area: 2,275 sqft
- Finished area above ground: 2,275
- Finished area below ground: 0
Property
Parking
- Parking features: Driveway, On Street
- Has uncovered spaces: Yes
Accessibility
- Accessibility features: 2+ Access Exits
Features
- Levels: Two
- Stories: 2
- Patio & porch: Patio
- Exterior features: Extensive Hardscape, Sidewalks, Play Area, Underground Lawn Sprinkler
- Pool features: None
Lot
- Size: 5,663 sqft
- Features: SideYard(s), Landscaped
Details
- Additional structures: Above Grade, Below Grade
- Parcel number: 23034.00404
- Zoning: 23R-3
- Special conditions: Standard
Construction
Type & style
- Home type: Townhouse
- Architectural style: Contemporary
- Property subtype: Townhouse
Materials
- Stucco
- Foundation: Slab
- Roof: Shingle
Condition
- New construction: No
- Year built: 2007
Utilities & green energy
- Electric: 120/240V, 200+ Amp Service
- Sewer: Public Sewer
- Water: Public
- Utilities for property: Underground Utilities
Community & neighborhood
Location
- Region: Middletown
- Subdivision: Willow Grove Mill
HOA & financial
HOA
- Has HOA: Yes
- HOA fee: $50 annually
Other
Other facts
- Listing agreement: Exclusive Right To Sell
- Listing terms: Cash,Conventional,VA Loan,FHA
- Ownership: Fee Simple
- Road surface type: Black Top
Price history
| Date | Event | Price |
|---|---|---|
| 8/28/2023 | Sold | $360,000+2.9%$158/sqft |
Source: | ||
| 8/17/2023 | Pending sale | $349,900$154/sqft |
Source: | ||
| 7/31/2023 | Listing removed | $349,900$154/sqft |
Source: | ||
| 7/26/2023 | Listed for sale | $349,900+56.2%$154/sqft |
Source: | ||
| 11/9/2020 | Sold | $224,000-18.5%$98/sqft |
Source: Public Record | ||
Public tax history
| Year | Property taxes | Tax assessment |
|---|---|---|
| 2025 | -- | $381,700 +358.2% |
| 2024 | $3,068 +19.6% | $83,300 |
| 2023 | $2,565 +0.2% | $83,300 |
Find assessor info on the county website
Neighborhood: 19709
Nearby schools
GreatSchools rating
- NABrick Mill Early Childhood CenterGrades: PK-KDistance: 1 mi
- 4/10Redding (Louis L.) Middle SchoolGrades: 6-8Distance: 1.9 mi
- 9/10Middletown High SchoolGrades: 9-12Distance: 1 mi
Schools provided by the listing agent
- High: Middletown
- District: Appoquinimink
Source: Bright MLS. This data may not be complete. We recommend contacting the local school district to confirm school assignments for this home.

Get pre-qualified for a loan
At Zillow Home Loans, we can pre-qualify you in as little as 5 minutes with no impact to your credit score.An equal housing lender. NMLS #10287.
Sell for more on Zillow
Get a free Zillow Showcase℠ listing and you could sell for .
$373,100
2% more+ $7,462
With Zillow Showcase(estimated)
$380,562


