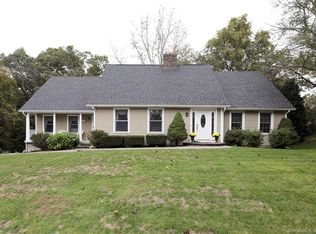Sold for $577,500
$577,500
79 Stage Coach Road, Windsor, CT 06095
4beds
3,204sqft
Single Family Residence
Built in 1984
0.67 Acres Lot
$654,200 Zestimate®
$180/sqft
$3,762 Estimated rent
Home value
$654,200
$615,000 - $700,000
$3,762/mo
Zestimate® history
Loading...
Owner options
Explore your selling options
What's special
Welcome to your very own private oasis! Nestled on a gorgeous .67 acre lot, this four bedroom, three and one half bath Colonial home exudes elegance and comfort. From the manicured gardens and covered front porch to the cedar siding, the allure of this property is immediate. The dazzling kitchen, where the heart of the home resides, inspires culinary creativity. With spectacular cherry cabinetry, stainless steel appliances, glimmering granite countertops, island/breakfast bar, pendant lighting, tile backsplash and pantry, its beauty is undeniable. The open design of the living and dining room creates an inviting flow, perfect for gatherings intimate or grand. Retreat to the first floor Primary bedroom's haven with two truly expansive walk-in closets (12'x13' and 8'x7') and a stunningly remodeled bath. An office with French doors, a four season porch with a skylight and a half bath finish the first level. Three additional spacious bedrooms, two full baths and a laundry room complete the second level. Swim into luxury in the in-ground pool, surrounded by a sweeping patio paradise and an expansive deck. Whether hosting summer barbecues or enjoying quiet moments relaxing under the stars, this resort-like setting is the epitome of luxurious living. There is great value in the gleaming hardwood flooring, central air, 200 amp electrical service, irrigation system and generator. From classic design to unparalleled amenities, this home is flawless. Come on...let's take a look inside!
Zillow last checked: 8 hours ago
Listing updated: October 01, 2024 at 02:00am
Listed by:
Sharon D. Rispoli 860-205-9316,
Berkshire Hathaway NE Prop. 860-688-7531
Bought with:
Katie D. Villa, RES.0803602
Berkshire Hathaway NE Prop.
Source: Smart MLS,MLS#: 170623661
Facts & features
Interior
Bedrooms & bathrooms
- Bedrooms: 4
- Bathrooms: 4
- Full bathrooms: 3
- 1/2 bathrooms: 1
Primary bedroom
- Features: Full Bath, Walk-In Closet(s), Hardwood Floor
- Level: Main
- Area: 340.2 Square Feet
- Dimensions: 27 x 12.6
Bedroom
- Level: Upper
- Area: 331.2 Square Feet
- Dimensions: 27.6 x 12
Bedroom
- Level: Upper
- Area: 331.2 Square Feet
- Dimensions: 27.6 x 12
Bedroom
- Level: Upper
- Area: 147.4 Square Feet
- Dimensions: 13.4 x 11
Dining room
- Features: Hardwood Floor
- Level: Main
- Area: 163.2 Square Feet
- Dimensions: 13.6 x 12
Family room
- Features: Fireplace, Pellet Stove, Sliders, Hardwood Floor
- Level: Main
- Area: 285 Square Feet
- Dimensions: 19 x 15
Kitchen
- Features: Remodeled, Breakfast Bar, Granite Counters, Kitchen Island, Hardwood Floor
- Level: Main
- Area: 217.6 Square Feet
- Dimensions: 16 x 13.6
Office
- Features: French Doors
- Level: Main
- Area: 81 Square Feet
- Dimensions: 9 x 9
Sun room
- Features: Skylight, Sliders
- Level: Main
- Area: 178.56 Square Feet
- Dimensions: 18.6 x 9.6
Heating
- Baseboard, Zoned, Natural Gas
Cooling
- Central Air
Appliances
- Included: Oven/Range, Microwave, Refrigerator, Dishwasher, Disposal, Washer, Dryer, Gas Water Heater, Water Heater
- Laundry: Upper Level
Features
- Entrance Foyer
- Windows: Thermopane Windows
- Basement: Full,Unfinished,Storage Space,Interior Entry
- Attic: Storage,Floored,Walk-up
- Number of fireplaces: 1
Interior area
- Total structure area: 3,204
- Total interior livable area: 3,204 sqft
- Finished area above ground: 3,204
Property
Parking
- Total spaces: 4
- Parking features: Attached, Driveway, Garage Door Opener
- Attached garage spaces: 2
- Has uncovered spaces: Yes
Features
- Patio & porch: Enclosed, Porch, Deck
- Exterior features: Sidewalk, Rain Gutters, Underground Sprinkler
- Has private pool: Yes
- Pool features: In Ground
- Fencing: Privacy
Lot
- Size: 0.67 Acres
- Features: Few Trees, Wooded
Details
- Additional structures: Shed(s)
- Parcel number: 772657
- Zoning: Res -AA
- Other equipment: Generator
Construction
Type & style
- Home type: SingleFamily
- Architectural style: Colonial
- Property subtype: Single Family Residence
Materials
- Clapboard, Cedar
- Foundation: Concrete Perimeter
- Roof: Asphalt
Condition
- New construction: No
- Year built: 1984
Utilities & green energy
- Sewer: Public Sewer
- Water: Public
- Utilities for property: Underground Utilities, Cable Available
Green energy
- Energy efficient items: Windows
Community & neighborhood
Community
- Community features: Park, Playground, Public Rec Facilities, Shopping/Mall
Location
- Region: Windsor
- Subdivision: Poquonock
Price history
| Date | Event | Price |
|---|---|---|
| 4/29/2024 | Sold | $577,500+10%$180/sqft |
Source: | ||
| 4/8/2024 | Pending sale | $524,900$164/sqft |
Source: | ||
| 4/5/2024 | Listed for sale | $524,900$164/sqft |
Source: | ||
Public tax history
| Year | Property taxes | Tax assessment |
|---|---|---|
| 2025 | $10,563 -6.2% | $371,280 |
| 2024 | $11,257 +26.3% | $371,280 +40% |
| 2023 | $8,912 +1% | $265,230 |
Find assessor info on the county website
Neighborhood: 06095
Nearby schools
GreatSchools rating
- NAPoquonock Elementary SchoolGrades: PK-2Distance: 0.6 mi
- 6/10Sage Park Middle SchoolGrades: 6-8Distance: 4.4 mi
- 3/10Windsor High SchoolGrades: 9-12Distance: 4.3 mi
Schools provided by the listing agent
- Middle: Sage Park
- High: Windsor
Source: Smart MLS. This data may not be complete. We recommend contacting the local school district to confirm school assignments for this home.
Get pre-qualified for a loan
At Zillow Home Loans, we can pre-qualify you in as little as 5 minutes with no impact to your credit score.An equal housing lender. NMLS #10287.
Sell for more on Zillow
Get a Zillow Showcase℠ listing at no additional cost and you could sell for .
$654,200
2% more+$13,084
With Zillow Showcase(estimated)$667,284
