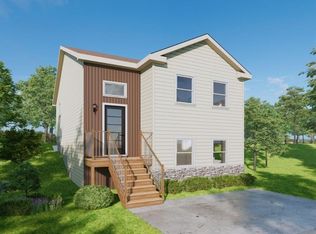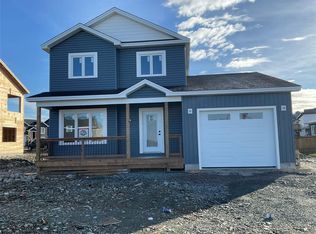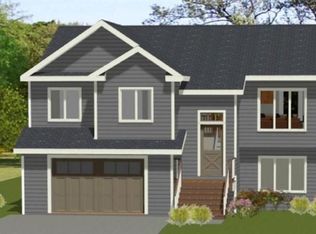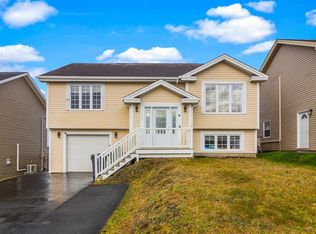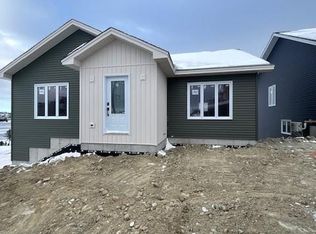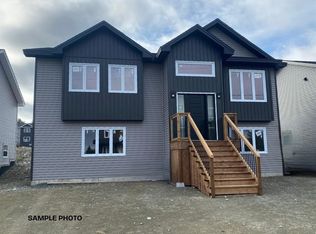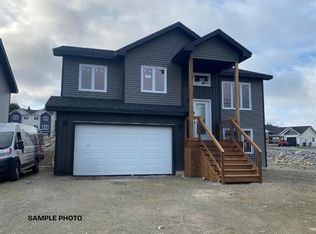79 Stormont Street, Paradise, NL A1L0E6
What's special
- 44 days |
- 5 |
- 0 |
Zillow last checked: 8 hours ago
Listing updated: October 28, 2025 at 04:27am
Sheri Head,
Keller Williams Platinum Realty
Facts & features
Interior
Bedrooms & bathrooms
- Bedrooms: 4
- Bathrooms: 3
- Full bathrooms: 3
Bedroom
- Level: Main
- Area: 132 Square Feet
- Dimensions: 12x11
Bedroom
- Level: Main
- Area: 120 Square Feet
- Dimensions: 10x12
Other
- Level: Lower
- Area: 154 Square Feet
- Dimensions: 11x14
Bathroom
- Level: Main
Other
- Level: Main
- Area: 154 Square Feet
- Dimensions: 14x11
Other
- Level: Lower
- Area: 154 Square Feet
- Dimensions: 14x11
Other
- Level: Lower
- Area: 168 Square Feet
- Dimensions: 12x14
Dining room
- Level: Main
- Area: 120 Square Feet
- Dimensions: 10x12
Other
- Level: Main
Foyer
- Level: Lower
- Area: 100 Square Feet
- Dimensions: 10x10
Kitchen
- Level: Main
- Area: 132 Square Feet
- Dimensions: 12x11
Laundry
- Level: Lower
- Area: 171 Square Feet
- Dimensions: 9x19
Living room
- Level: Main
- Area: 192 Square Feet
- Dimensions: 16x12
Heating
- Baseboard, Electric
Cooling
- Electric
Features
- Flooring: Ceramic/Marble, Laminate
Interior area
- Total structure area: 2,492
- Total interior livable area: 2,204 sqft
Property
Parking
- Parking features: 1.5, Attached
- Has garage: Yes
- Has uncovered spaces: Yes
Features
- Patio & porch: Patio
Lot
- Size: 4,900 Square Feet
- Dimensions: 50 x 98
- Features: Partial Landscaped
Details
- Zoning description: RES
- Other equipment: Air Exchanger
Construction
Type & style
- Home type: Apartment
- Architectural style: Bungalow
- Property subtype: Apartment, Single Family Residence
- Attached to another structure: Yes
Materials
- Vinyl Siding
- Foundation: Concrete, Fully Developed
- Roof: Fiberglass
Condition
- Year built: 2026
Utilities & green energy
- Sewer: Public Sewer
- Water: Public
Community & HOA
Location
- Region: Paradise
Financial & listing details
- Price per square foot: C$256/sqft
- Date on market: 10/27/2025
(709) 728-8822
By pressing Contact Agent, you agree that the real estate professional identified above may call/text you about your search, which may involve use of automated means and pre-recorded/artificial voices. You don't need to consent as a condition of buying any property, goods, or services. Message/data rates may apply. You also agree to our Terms of Use. Zillow does not endorse any real estate professionals. We may share information about your recent and future site activity with your agent to help them understand what you're looking for in a home.
Price history
Price history
Price history is unavailable.
Public tax history
Public tax history
Tax history is unavailable.Climate risks
Neighborhood: A1L
Nearby schools
GreatSchools rating
No schools nearby
We couldn't find any schools near this home.
Schools provided by the listing agent
- District: St. Thomas - Paradise -Topsail
Source: Newfoundland and Labrador AR. This data may not be complete. We recommend contacting the local school district to confirm school assignments for this home.
- Loading
