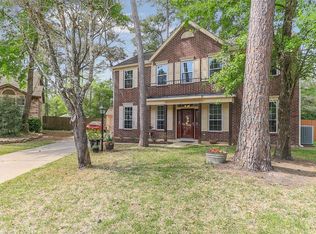Darling Home Located in the Heart of The Woodlands! Premier Corner And Cul-de-Sac lot! 3/2/2 Great Open concept Kitchen; Appliances Included, Granite Counter-tops with Breakfast Bar Formal Dining, adjoining Living Room with Gas-Log Fireplace. New Lighting & Paint. Master Bedroom with High Ceilings & Sitting Area. Large Yard with 2 patios - Storage Shed + Home is Zoned to all the Exemplary Woodlands Schools.
This property is off market, which means it's not currently listed for sale or rent on Zillow. This may be different from what's available on other websites or public sources.
