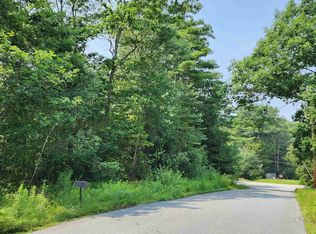Closed
Listed by:
Ruth Blais Thompson,
Blais & Associates, Realtors 603-352-1972,
Mary Flanders,
Blais & Associates, Realtors
Bought with: Blais & Associates, Realtors
$178,000
79 W Lake Road, Fitzwilliam, NH 03447
2beds
1,204sqft
Manufactured Home
Built in 1967
0.68 Acres Lot
$207,900 Zestimate®
$148/sqft
$1,935 Estimated rent
Home value
$207,900
$189,000 - $227,000
$1,935/mo
Zestimate® history
Loading...
Owner options
Explore your selling options
What's special
A peaceful setting on a knoll and overlooking westerly views for beautiful sunsets right from your front deck. The kitchen is updated and spacious with plenty of storage and open to the dining area and living room. The Bath is oversized to accommodate the laundry and extra storage. The original structure is a single wide manufactured home that was completed renovated inside with all new replacement window last year. The addition was added about 7 years ago and provides for an open concept living area and bedroom. There is some exterior finish work needed including siding needed on both gable ends. There is also settling on the addition that will need leveling repair. There are two outside storage sheds and parking for 4+ vehicles. The property is surrounded by woods and wildlife visits often including deer and fox. Sold as is.
Zillow last checked: 8 hours ago
Listing updated: November 03, 2023 at 03:53am
Listed by:
Ruth Blais Thompson,
Blais & Associates, Realtors 603-352-1972,
Mary Flanders,
Blais & Associates, Realtors
Bought with:
Ruth Blais Thompson
Blais & Associates, Realtors
Source: PrimeMLS,MLS#: 4965545
Facts & features
Interior
Bedrooms & bathrooms
- Bedrooms: 2
- Bathrooms: 1
- Full bathrooms: 1
Heating
- Oil, Pellet Stove, Forced Air
Cooling
- None
Appliances
- Included: Dishwasher, Dryer, Microwave, Electric Range, Refrigerator, Washer, Electric Water Heater
- Laundry: 1st Floor Laundry
Features
- Ceiling Fan(s), Hearth, Natural Light
- Flooring: Laminate
- Has basement: No
Interior area
- Total structure area: 1,204
- Total interior livable area: 1,204 sqft
- Finished area above ground: 1,204
- Finished area below ground: 0
Property
Parking
- Total spaces: 5
- Parking features: Gravel, Parking Spaces 5
Features
- Levels: One
- Stories: 1
- Exterior features: Deck, Garden, Natural Shade, Shed, Storage
- Has view: Yes
- Frontage length: Road frontage: 249
Lot
- Size: 0.68 Acres
- Features: Country Setting, Slight, Views, Rural
Details
- Additional structures: Outbuilding
- Parcel number: FITZM00027B000013L000000
- Zoning description: RUR
Construction
Type & style
- Home type: MobileManufactured
- Architectural style: Ranch
- Property subtype: Manufactured Home
Materials
- Wood Frame, T1-11 Exterior
- Foundation: Axle, Pillar/Post/Pier, Skirted
- Roof: Asphalt Shingle
Condition
- New construction: No
- Year built: 1967
Utilities & green energy
- Electric: 100 Amp Service, Circuit Breakers
- Sewer: 1000 Gallon, Concrete
Community & neighborhood
Location
- Region: Fitzwilliam
Other
Other facts
- Road surface type: Paved
Price history
| Date | Event | Price |
|---|---|---|
| 11/2/2023 | Sold | $178,000-8.7%$148/sqft |
Source: | ||
| 10/5/2023 | Contingent | $195,000$162/sqft |
Source: | ||
| 9/19/2023 | Price change | $195,000-7.1%$162/sqft |
Source: | ||
| 8/15/2023 | Listed for sale | $210,000+366.7%$174/sqft |
Source: | ||
| 2/1/2019 | Sold | $45,000+95.7%$37/sqft |
Source: Public Record Report a problem | ||
Public tax history
| Year | Property taxes | Tax assessment |
|---|---|---|
| 2024 | $2,024 -22% | $110,800 -27.8% |
| 2023 | $2,596 +3.1% | $153,400 |
| 2022 | $2,517 +6.7% | $153,400 +68% |
Find assessor info on the county website
Neighborhood: 03447
Nearby schools
GreatSchools rating
- 6/10Dr. George S. Emerson Elementary SchoolGrades: PK-6Distance: 0.8 mi
- 3/10Monadnock Regional Middle SchoolGrades: 7-8Distance: 10.1 mi
- 6/10Monadnock Regional High SchoolGrades: 9-12Distance: 10.1 mi
Schools provided by the listing agent
- Elementary: Emerson School
- Middle: Monadnock Regional Jr. High
- High: Monadnock Regional High Sch
- District: Monadnock Sch Dst SAU #93
Source: PrimeMLS. This data may not be complete. We recommend contacting the local school district to confirm school assignments for this home.
