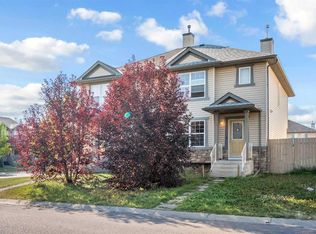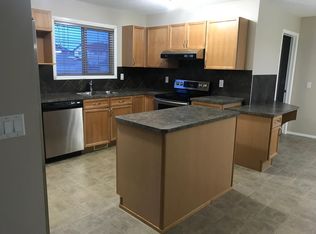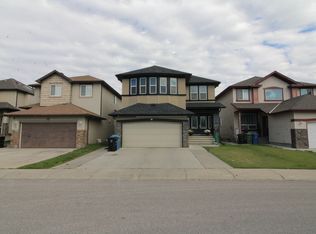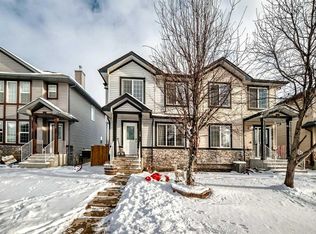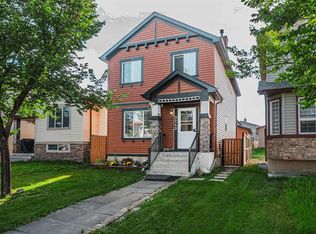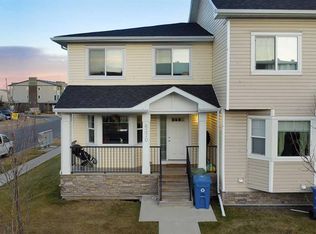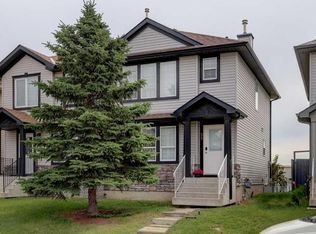79 W Saddlebrook Cmn NE, Calgary, AB T3J 0J6
What's special
- 33 days |
- 14 |
- 0 |
Zillow last checked: 8 hours ago
Listing updated: November 12, 2025 at 07:35am
Roshan Chumber, Associate,
Grand Realty
Facts & features
Interior
Bedrooms & bathrooms
- Bedrooms: 4
- Bathrooms: 4
- Full bathrooms: 3
- 1/2 bathrooms: 1
Bedroom
- Level: Upper
- Dimensions: 9`0" x 8`11"
Bedroom
- Level: Upper
- Dimensions: 9`8" x 9`11"
Other
- Level: Upper
- Dimensions: 13`8" x 13`5"
Bedroom
- Level: Basement
- Dimensions: 12`10" x 10`7"
Other
- Level: Main
- Dimensions: 4`9" x 4`11"
Other
- Level: Upper
- Dimensions: 7`5" x 4`11"
Other
- Level: Basement
- Dimensions: 10`6" x 4`11"
Other
- Level: Upper
- Dimensions: 7`8" x 4`11"
Dining room
- Level: Main
- Dimensions: 8`8" x 9`2"
Other
- Level: Main
- Dimensions: 11`1" x 6`2"
Other
- Level: Basement
- Dimensions: 7`6" x 11`0"
Game room
- Level: Basement
- Dimensions: 17`5" x 10`4"
Kitchen
- Level: Main
- Dimensions: 10`6" x 10`11"
Living room
- Level: Main
- Dimensions: 12`5" x 13`1"
Other
- Level: Main
- Dimensions: 15`7" x 17`6"
Pantry
- Level: Main
- Dimensions: 4`9" x 1`4"
Walk in closet
- Level: Upper
- Dimensions: 5`3" x 5`0"
Heating
- Central, Natural Gas
Cooling
- None
Appliances
- Included: Dishwasher, Electric Stove, Range Hood, Refrigerator, Washer/Dryer
- Laundry: In Basement
Features
- See Remarks
- Flooring: Carpet, Ceramic Tile, Linoleum
- Windows: Window Coverings
- Basement: Full
- Has fireplace: No
- Common walls with other units/homes: 1 Common Wall
Interior area
- Total interior livable area: 1,292 sqft
- Finished area above ground: 1,292
- Finished area below ground: 474
Property
Parking
- Total spaces: 2
- Parking features: Parking Pad
- Has uncovered spaces: Yes
Features
- Levels: Two,2 Storey
- Stories: 1
- Patio & porch: Deck
- Exterior features: Dock, Playground, Private Yard
- Fencing: Fenced
- Frontage length: 10.86M 35`8"
Lot
- Size: 3,049.2 Square Feet
- Features: Back Lane
Details
- Parcel number: 101563508
- Zoning: R-2M
Construction
Type & style
- Home type: MultiFamily
- Attached to another structure: Yes
Materials
- Vinyl Siding, Wood Frame
- Foundation: Concrete Perimeter
- Roof: Asphalt Shingle
Condition
- New construction: No
- Year built: 2007
Community & HOA
Community
- Features: Playground
- Subdivision: Saddle Ridge
HOA
- Has HOA: No
Location
- Region: Calgary
Financial & listing details
- Price per square foot: C$363/sqft
- Date on market: 11/12/2025
- Inclusions: Garden Shed
(403) 606-6611
By pressing Contact Agent, you agree that the real estate professional identified above may call/text you about your search, which may involve use of automated means and pre-recorded/artificial voices. You don't need to consent as a condition of buying any property, goods, or services. Message/data rates may apply. You also agree to our Terms of Use. Zillow does not endorse any real estate professionals. We may share information about your recent and future site activity with your agent to help them understand what you're looking for in a home.
Price history
Price history
Price history is unavailable.
Public tax history
Public tax history
Tax history is unavailable.Climate risks
Neighborhood: Saddle Ridge
Nearby schools
GreatSchools rating
No schools nearby
We couldn't find any schools near this home.
- Loading
