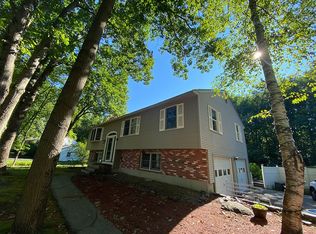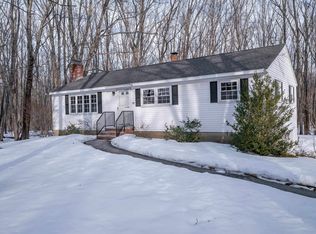Closed
Listed by:
Catherine Zerba,
Keller Williams Gateway Realty/Salem 603-912-5470
Bought with: BHHS Verani Bradford
$550,000
79 Walker Road, Atkinson, NH 03811
3beds
1,824sqft
Ranch
Built in 1974
1.33 Acres Lot
$628,300 Zestimate®
$302/sqft
$3,394 Estimated rent
Home value
$628,300
$597,000 - $660,000
$3,394/mo
Zestimate® history
Loading...
Owner options
Explore your selling options
What's special
Sought-after Atkinson residential neighborhood just minutes to Atkinson Country Club, Woodlock Recreation Park and town nature trails now offers this 3 Bedroom, 2 Bath, 2 car garage raised ranch/split level style single-family home for sale. Home features an updated Kitchen, hardwood floors in the living areas, new Heating System in 2022, newer Roof, Generator hook-up and expansion opportunities. Main level features; Living Rm w/ hardwood floors and gas FP. Spacious Eat-in-Kitchen w/solid white maple cabinets w/ dovetailed drawers and soft close drawers and doors, granite counters and pantry closet. Slider from Kitchen eat-in area to deck overlooking private backyard. 3 Bedrooms w/ carpet and Primary Bedroom with 3/4 Bath. Additional/second 3/4 Bath on main level. Lower level features finished Recreation Rm w/ wood burning FP, Bar area & daylight windows and expansion space potential in unfinished area w/ daylight windows and laundry. Oversized garage w/storage space. Commuter-friendly and convenient location to RTS 93 & 495 to Boston, the Seacoast, NH Lakes & White Mountains. Much to love about this home, come see for yourself! Delayed showings w/ first showings starting at PUBLIC OPEN HOUSE SATURDAY & SUNDAY, JUNE 10 & 11th from 11am to 1pm. Offers suggested to be submitted prior to Monday, June 12th by 1200.
Zillow last checked: 8 hours ago
Listing updated: July 15, 2023 at 05:22am
Listed by:
Catherine Zerba,
Keller Williams Gateway Realty/Salem 603-912-5470
Bought with:
Dan Diodati
BHHS Verani Bradford
Source: PrimeMLS,MLS#: 4956340
Facts & features
Interior
Bedrooms & bathrooms
- Bedrooms: 3
- Bathrooms: 2
- 3/4 bathrooms: 2
Heating
- Propane, Hot Water
Cooling
- None
Appliances
- Included: Dishwasher, Dryer, Freezer, Microwave, Refrigerator, Washer, Electric Stove, Propane Water Heater
- Laundry: In Basement
Features
- Primary BR w/ BA
- Flooring: Carpet, Hardwood, Laminate, Tile
- Windows: Blinds
- Basement: Concrete Floor,Daylight,Full,Partially Finished,Interior Stairs,Storage Space,Walkout,Interior Access,Exterior Entry,Interior Entry
- Number of fireplaces: 2
- Fireplace features: Gas, Wood Burning, 2 Fireplaces
Interior area
- Total structure area: 2,400
- Total interior livable area: 1,824 sqft
- Finished area above ground: 1,248
- Finished area below ground: 576
Property
Parking
- Total spaces: 2
- Parking features: Paved, Auto Open, Direct Entry, Attached
- Garage spaces: 2
Features
- Levels: Two
- Stories: 2
- Exterior features: Deck
- Frontage length: Road frontage: 150
Lot
- Size: 1.33 Acres
- Features: Landscaped, Level
Details
- Parcel number: ATKIM00007B000101L000000
- Zoning description: Residential
Construction
Type & style
- Home type: SingleFamily
- Architectural style: Raised Ranch
- Property subtype: Ranch
Materials
- Wood Frame, Brick Veneer Exterior, Vinyl Siding
- Foundation: Poured Concrete
- Roof: Asphalt Shingle
Condition
- New construction: No
- Year built: 1974
Utilities & green energy
- Electric: Circuit Breakers, Generator Ready
- Sewer: Private Sewer
Community & neighborhood
Location
- Region: Atkinson
Other
Other facts
- Road surface type: Paved
Price history
| Date | Event | Price |
|---|---|---|
| 7/14/2023 | Sold | $550,000+0%$302/sqft |
Source: | ||
| 6/8/2023 | Listed for sale | $549,900$301/sqft |
Source: | ||
Public tax history
| Year | Property taxes | Tax assessment |
|---|---|---|
| 2024 | $5,770 -10.9% | $446,600 |
| 2023 | $6,476 +18.2% | $446,600 |
| 2022 | $5,480 +6.6% | $446,600 +59.3% |
Find assessor info on the county website
Neighborhood: 03811
Nearby schools
GreatSchools rating
- 5/10Atkinson AcademyGrades: PK-5Distance: 1.5 mi
- 5/10Timberlane Regional Middle SchoolGrades: 6-8Distance: 2.8 mi
- 5/10Timberlane Regional High SchoolGrades: 9-12Distance: 3.1 mi
Schools provided by the listing agent
- Elementary: Atkinson Academy
- Middle: Timberlane Regional Middle
- High: Timberlane Regional High Sch
- District: Timberlane Regional
Source: PrimeMLS. This data may not be complete. We recommend contacting the local school district to confirm school assignments for this home.
Get a cash offer in 3 minutes
Find out how much your home could sell for in as little as 3 minutes with a no-obligation cash offer.
Estimated market value$628,300
Get a cash offer in 3 minutes
Find out how much your home could sell for in as little as 3 minutes with a no-obligation cash offer.
Estimated market value
$628,300

