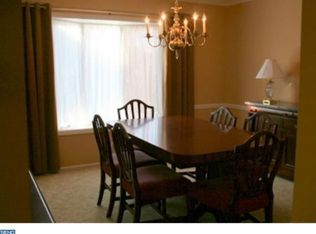Sold for $631,000
$631,000
79 Wolfpack Rd, Hamilton, NJ 08619
4beds
2,247sqft
Single Family Residence
Built in 1985
0.41 Acres Lot
$634,900 Zestimate®
$281/sqft
$3,696 Estimated rent
Home value
$634,900
$565,000 - $711,000
$3,696/mo
Zestimate® history
Loading...
Owner options
Explore your selling options
What's special
Welcome to this beautifully maintained four bedroom, two-and-a-half-bathroom colonial home located in the desirable University Heights development in Hamilton Township. Step inside to find a spacious and sun-filled living room featuring gleaming hardwood floors and a large picture window. The private dining room, also adorned with hardwood flooring, is perfect for entertaining. The generously sized eat-in kitchen offers an abundance of cabinetry, gorgeous stainless-steel appliances, and is the ideal spot for morning coffee or nightly dinners. Just off the kitchen, the cozy family room features sliding glass doors that lead to a deck overlooking a serene, wooded backyard — perfect for outdoor relaxation and entertaining. Upstairs, you'll discover a stunning primary suite complete with vaulted ceilings, a large walk-in closet, and a luxurious ensuite bathroom. Three additional well-appointed bedrooms and a full hall bath provide plenty of space for family and guests. This home is equipped with a newer HVAC system and is in true move-in ready condition. Don’t miss the opportunity to own this exceptional home in one of the area's most coveted neighborhoods!
Zillow last checked: 8 hours ago
Listing updated: June 25, 2025 at 05:03pm
Listed by:
Rocky Balsamo 609-731-4687,
Corcoran Sawyer Smith - Princeton,
Listing Team: The Rocky Balsamo Real Estate Group
Bought with:
Tim Crew, 1433029
BHHS Fox & Roach - Princeton
Source: Bright MLS,MLS#: NJME2058676
Facts & features
Interior
Bedrooms & bathrooms
- Bedrooms: 4
- Bathrooms: 3
- Full bathrooms: 2
- 1/2 bathrooms: 1
- Main level bathrooms: 1
Primary bedroom
- Level: Upper
- Area: 323 Square Feet
- Dimensions: 19 x 17
Bedroom 2
- Level: Upper
- Area: 168 Square Feet
- Dimensions: 14 x 12
Bedroom 3
- Level: Upper
- Area: 168 Square Feet
- Dimensions: 14 x 12
Bedroom 4
- Level: Upper
- Area: 144 Square Feet
- Dimensions: 16 x 9
Primary bathroom
- Level: Upper
Dining room
- Level: Main
- Area: 143 Square Feet
- Dimensions: 11 x 13
Family room
- Level: Main
- Area: 204 Square Feet
- Dimensions: 17 x 12
Half bath
- Level: Main
Kitchen
- Level: Main
- Area: 156 Square Feet
- Dimensions: 13 x 12
Living room
- Level: Main
- Area: 228 Square Feet
- Dimensions: 19 x 12
Heating
- Forced Air, Natural Gas
Cooling
- Central Air, Electric
Appliances
- Included: Stainless Steel Appliance(s), Gas Water Heater
- Laundry: In Basement
Features
- Dining Area, Eat-in Kitchen, Primary Bath(s), Recessed Lighting, Walk-In Closet(s)
- Flooring: Wood
- Doors: Sliding Glass
- Basement: Partial,Unfinished
- Has fireplace: No
Interior area
- Total structure area: 2,247
- Total interior livable area: 2,247 sqft
- Finished area above ground: 2,247
- Finished area below ground: 0
Property
Parking
- Total spaces: 2
- Parking features: Garage Faces Front, Asphalt, Attached
- Attached garage spaces: 2
- Has uncovered spaces: Yes
Accessibility
- Accessibility features: None
Features
- Levels: Two
- Stories: 2
- Patio & porch: Deck
- Pool features: None
Lot
- Size: 0.41 Acres
- Dimensions: 104.00 x 170.00
- Features: Wooded
Details
- Additional structures: Above Grade, Below Grade
- Parcel number: 030152400016
- Zoning: RES
- Special conditions: Standard
Construction
Type & style
- Home type: SingleFamily
- Architectural style: Colonial
- Property subtype: Single Family Residence
Materials
- Frame
- Foundation: Block
Condition
- New construction: No
- Year built: 1985
Utilities & green energy
- Sewer: Public Sewer
- Water: Public
Community & neighborhood
Location
- Region: Hamilton
- Subdivision: University Heights
- Municipality: HAMILTON TWP
Other
Other facts
- Listing agreement: Exclusive Right To Sell
- Listing terms: Cash,Conventional,VA Loan,FHA
- Ownership: Fee Simple
Price history
| Date | Event | Price |
|---|---|---|
| 6/25/2025 | Sold | $631,000+5.2%$281/sqft |
Source: | ||
| 5/13/2025 | Contingent | $599,900$267/sqft |
Source: | ||
| 5/1/2025 | Listed for sale | $599,900+42.9%$267/sqft |
Source: | ||
| 9/12/2009 | Listing removed | $419,900$187/sqft |
Source: Long & Foster Real Estate, Inc #5572671 Report a problem | ||
| 8/6/2009 | Listed for sale | $419,900$187/sqft |
Source: Long & Foster Real Estate, Inc #5572671 Report a problem | ||
Public tax history
| Year | Property taxes | Tax assessment |
|---|---|---|
| 2025 | $11,087 | $314,600 |
| 2024 | $11,087 +8% | $314,600 |
| 2023 | $10,265 | $314,600 |
Find assessor info on the county website
Neighborhood: 08619
Nearby schools
GreatSchools rating
- 4/10University Heights/H.D. Morrison Elementary SchoolGrades: PK-5Distance: 0.2 mi
- 5/10Richard C Crockett Middle SchoolGrades: 6-8Distance: 3.8 mi
- 2/10Hamilton North-Nottingham High SchoolGrades: 9-12Distance: 2.9 mi
Schools provided by the listing agent
- Elementary: University Heights
- Middle: Richard C. Crockett M.s.
- High: Hamilton North-nottingham H.s.
- District: Hamilton Township
Source: Bright MLS. This data may not be complete. We recommend contacting the local school district to confirm school assignments for this home.
Get a cash offer in 3 minutes
Find out how much your home could sell for in as little as 3 minutes with a no-obligation cash offer.
Estimated market value$634,900
Get a cash offer in 3 minutes
Find out how much your home could sell for in as little as 3 minutes with a no-obligation cash offer.
Estimated market value
$634,900
