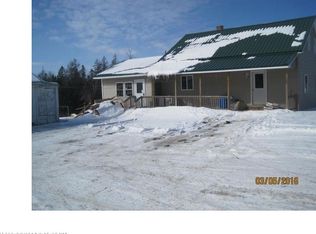Closed
$172,500
79 Woodland Road, Caribou, ME 04736
4beds
1,344sqft
Single Family Residence
Built in 1954
1.8 Acres Lot
$179,200 Zestimate®
$128/sqft
$1,808 Estimated rent
Home value
$179,200
Estimated sales range
Not available
$1,808/mo
Zestimate® history
Loading...
Owner options
Explore your selling options
What's special
MOTIVATED SELLERS! Lucky you - at no fault of it's own, this home is back on the market!
4-bedroom, 2-bathroom home nestled on 1.8 serene acres, just 2 minutes from downtown Caribou. This property offers the perfect blend of modern comfort and outdoor adventure, with close proximity to extensive ATV and snowmobile trails.
Featuring a newly renovated upstairs; fresh flooring, updated sheetrock, and a fresh coat of paint throughout. The stylish new bathroom and spacious primary bedroom with a walk-in closet add a touch of luxury to everyday living. The home has also benefited from significant plumbing and electrical upgrades, including wiring for a whole house generator, ensuring peace of mind and reliability.
Enjoy the convenience of an RV plug-in on site, ideal for travel enthusiasts. The septic system has been recently pumped, there is a new hybrid hot-water heater, and new kitchen appliances adding to the property's move-in readiness.
This home not only provides modern comforts but also offers a peaceful retreat with ample space to enjoy the outdoors. Don't miss your chance to make this updated gem your own—schedule a visit today!
Zillow last checked: 8 hours ago
Listing updated: January 18, 2025 at 07:11pm
Listed by:
Kieffer Real Estate
Bought with:
NextHome Discover
Source: Maine Listings,MLS#: 1599057
Facts & features
Interior
Bedrooms & bathrooms
- Bedrooms: 4
- Bathrooms: 2
- Full bathrooms: 2
Primary bedroom
- Features: Walk-In Closet(s)
- Level: Second
- Area: 126.65 Square Feet
- Dimensions: 11.11 x 11.4
Bedroom 1
- Level: First
- Area: 91.91 Square Feet
- Dimensions: 9.1 x 10.1
Bedroom 2
- Features: Closet
- Level: Second
- Area: 123.06 Square Feet
- Dimensions: 12.7 x 9.69
Bedroom 3
- Features: Closet
- Level: Second
- Area: 91.91 Square Feet
- Dimensions: 9.1 x 10.1
Dining room
- Features: Built-in Features
- Level: First
- Area: 96.96 Square Feet
- Dimensions: 9.6 x 10.1
Kitchen
- Level: First
- Area: 126.65 Square Feet
- Dimensions: 11.11 x 11.4
Living room
- Level: First
- Area: 134.43 Square Feet
- Dimensions: 12.1 x 11.11
Heating
- Baseboard, Hot Water
Cooling
- None
Appliances
- Included: Dryer, Electric Range, Refrigerator, Washer
Features
- 1st Floor Bedroom, Storage, Walk-In Closet(s)
- Flooring: Other, Vinyl
- Basement: Interior Entry,Full,Unfinished
- Has fireplace: No
Interior area
- Total structure area: 1,344
- Total interior livable area: 1,344 sqft
- Finished area above ground: 1,344
- Finished area below ground: 0
Property
Parking
- Parking features: Paved, 1 - 4 Spaces, On Site
Features
- Patio & porch: Deck
- Has view: Yes
- View description: Scenic, Trees/Woods
Lot
- Size: 1.80 Acres
- Features: Near Town, Level, Open Lot
Details
- Parcel number: CARIM10L031
- Zoning: Residential
Construction
Type & style
- Home type: SingleFamily
- Architectural style: Other
- Property subtype: Single Family Residence
Materials
- Wood Frame, Vinyl Siding
- Roof: Metal
Condition
- Year built: 1954
Utilities & green energy
- Electric: Circuit Breakers, Generator Hookup
- Sewer: Private Sewer
- Water: Private, Well
Community & neighborhood
Location
- Region: Caribou
Other
Other facts
- Road surface type: Paved
Price history
| Date | Event | Price |
|---|---|---|
| 10/31/2024 | Pending sale | $174,900+1.4%$130/sqft |
Source: | ||
| 10/23/2024 | Sold | $172,500-1.4%$128/sqft |
Source: | ||
| 9/25/2024 | Contingent | $174,900$130/sqft |
Source: | ||
| 9/5/2024 | Price change | $174,900-5.4%$130/sqft |
Source: | ||
| 8/29/2024 | Listed for sale | $184,900$138/sqft |
Source: | ||
Public tax history
| Year | Property taxes | Tax assessment |
|---|---|---|
| 2024 | $2,234 +9.7% | $104,400 |
| 2023 | $2,036 +10% | $104,400 +32.8% |
| 2022 | $1,851 | $78,600 |
Find assessor info on the county website
Neighborhood: 04736
Nearby schools
GreatSchools rating
- 4/10Caribou Community SchoolGrades: PK-8Distance: 1.6 mi
- NACaribou High SchoolGrades: 9-12Distance: 0.4 mi
- 3/10Caribou High SchoolGrades: 9-12Distance: 0.4 mi

Get pre-qualified for a loan
At Zillow Home Loans, we can pre-qualify you in as little as 5 minutes with no impact to your credit score.An equal housing lender. NMLS #10287.
