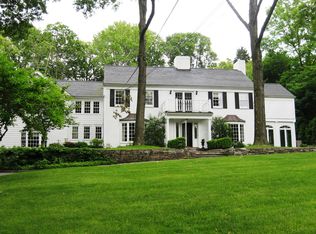Sold for $1,050,000
$1,050,000
79 Wrexham Road, Bronxville, NY 10708
4beds
4,207sqft
Single Family Residence, Residential
Built in 1930
-- sqft lot
$1,352,100 Zestimate®
$250/sqft
$7,113 Estimated rent
Home value
$1,352,100
$1.23M - $1.51M
$7,113/mo
Zestimate® history
Loading...
Owner options
Explore your selling options
What's special
Picturesque Lawrence Park West Colonial Home on .66 acres adjacent to Bird Sanctuary.
Large entry foyer leads to spacious living room with gas fireplace and French doors to screened porch. Formal Dining room leads to large eat in kitchen with granite countertops, custom cabinetry , stainless steel appliances and island. Den/or office with powder room can be used as a first floor bedroom. Cathedral ceiling Family room with fireplace and circular stairway to 2 nd floor is truly unique. Master bedroom with ensuite bath and three additional bedrooms and 3 baths complete the 2 nd floor. Lower level basement has finished playroom and plenty of storage.
Outside of Home has been freshly painted, has a new sprinkler sysytem, paved driveway, and new Furnace. Additional Information: ParkingFeatures:2 Car Attached,
Zillow last checked: 8 hours ago
Listing updated: November 16, 2024 at 06:11am
Listed by:
Mary Burr 914-441-6732,
William Raveis Real Estate 914-723-1331
Bought with:
Patricia Parsons, 30PA0981325
Park Sterling Realty
Source: OneKey® MLS,MLS#: H6207512
Facts & features
Interior
Bedrooms & bathrooms
- Bedrooms: 4
- Bathrooms: 5
- Full bathrooms: 3
- 1/2 bathrooms: 2
Bedroom 1
- Description: 3 Family bedrooms with baths
- Level: Second
Other
- Description: with ensuite bath
- Level: Second
Bonus room
- Description: Large Family room with fireplace
- Level: First
Bonus room
- Description: Finished playroom
- Level: Lower
Dining room
- Description: Large Formal room
- Level: First
Kitchen
- Description: Large with island and dining area
- Level: First
Living room
- Description: Gas Fireplace with doors to side screen porch
- Level: First
Office
- Description: Den/or bedroom has powder room
- Level: First
Heating
- Forced Air
Cooling
- Central Air, Wall/Window Unit(s)
Appliances
- Included: Dryer, Microwave, Refrigerator, Washer, Gas Water Heater
Features
- Cathedral Ceiling(s), Eat-in Kitchen, Formal Dining, First Floor Bedroom
- Windows: Drapes
- Basement: Finished
- Attic: Unfinished
Interior area
- Total structure area: 4,207
- Total interior livable area: 4,207 sqft
Property
Parking
- Total spaces: 2
- Parking features: Attached, Driveway, Garage Door Opener
- Has uncovered spaces: Yes
Lot
- Features: Near Public Transit, Near School, Near Shops
- Residential vegetation: Partially Wooded
Details
- Parcel number: 1800005000053640000050
Construction
Type & style
- Home type: SingleFamily
- Architectural style: Colonial
- Property subtype: Single Family Residence, Residential
Materials
- Brick, Shingle Siding, Stone
Condition
- Year built: 1930
Utilities & green energy
- Sewer: Public Sewer
- Water: Public
- Utilities for property: Trash Collection Public
Community & neighborhood
Security
- Security features: Security System
Location
- Region: Bronxville
Other
Other facts
- Listing agreement: Exclusive Right To Sell
Price history
| Date | Event | Price |
|---|---|---|
| 4/14/2023 | Sold | $1,050,000-6.7%$250/sqft |
Source: | ||
| 12/13/2022 | Pending sale | $1,125,000$267/sqft |
Source: | ||
| 11/14/2022 | Listed for sale | $1,125,000$267/sqft |
Source: | ||
| 11/5/2022 | Listing removed | -- |
Source: | ||
| 9/6/2022 | Listed for sale | $1,125,000-6.2%$267/sqft |
Source: | ||
Public tax history
Tax history is unavailable.
Neighborhood: Lawrence Park
Nearby schools
GreatSchools rating
- 5/10School 30Grades: PK-8Distance: 0.3 mi
- 6/10Saunders Trades And Technical High SchoolGrades: 9-12Distance: 1.3 mi
Schools provided by the listing agent
- Elementary: Yonkers Early Childhood Academy
- Middle: Yonkers Middle School
- High: Yonkers High School
Source: OneKey® MLS. This data may not be complete. We recommend contacting the local school district to confirm school assignments for this home.
Get a cash offer in 3 minutes
Find out how much your home could sell for in as little as 3 minutes with a no-obligation cash offer.
Estimated market value$1,352,100
Get a cash offer in 3 minutes
Find out how much your home could sell for in as little as 3 minutes with a no-obligation cash offer.
Estimated market value
$1,352,100
