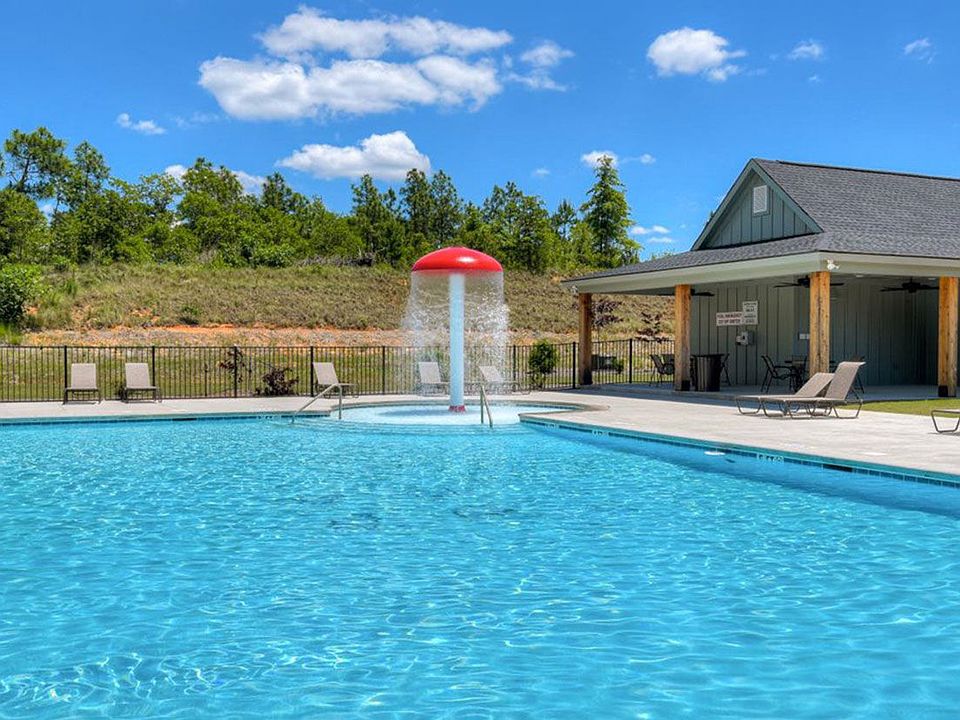4.75% fixed interest 30-year rate with up to 6000 towards closing costs, USDA, VA, FHA LOAN, must use preferred lender and attorney and close by December 10,2025. Please talk with sales manager on site. Fence included.
Welcome to Clairbourne Neighborhood in Graniteville South Carolina. Clairbourne Neighborhood has on-site amenities with pool, cabana, playground and sidewalks. Enjoy small town living with easy access to Augusta, North Augusta and Aiken all within 15-minute commute. We are located close to Savannah River Site, Fort Gordon, Bridgestone and Medical facilities such as Piedmont, WellStar, Aiken Reginal, VA and Prompt Care locations. Langley Pond, Hitchcock Woods and Steeplechase are nearby attractions for the outdoor and equestrian enthusiast.
Are you looking for the perfect home that checks all the boxes? Look no further than the stunning Rainey Plan located in the beautiful Clairbourne Subdivision! This two-story gem offers everything you could ever want and more. As you enter through the garage, you'll be greeted by a spacious mudroom, complete with the built in cubbies with bench seat. A cute pocket office is perfectly tucked away for a quiet workspace. Stepping into the main area of the home, you'll instantly fall in love with the open concept design that seamlessly connects the kitchen, breakfast area, and family room. Perfect for entertaining, the kitchen boasts a large island and pantry, providing ample space for all your culinary adventures. Heading upstairs, you'll find the primary bedroom, a true sanctuary with its own private retreat. Pamper yourself in the 5' shower, enjoy the convenience of dual sinks, and revel in the abundance of storage provided by the walk-in closet. Additionally, the second level features two more bedrooms and another full bathroom, ensuring ample space for family and guests alike. The laundry room is conveniently located on upper level near the bedrooms. Finished with the covered patio that overlooks the nice backyard located on a cul de sac. Don't miss out on this exceptional home that offers both style and functionality. Schedule a showing today and envision the possibilities that await you in the Rainey plan! Each home is built using energy efficient construction methods and are independently inspected and tested by The Home Energy Rating System (HERS) Index. Homesite B51
New construction
$272,900
790 Count Fleet Ct, Graniteville, SC 29829
3beds
1,890sqft
Single Family Residence
Built in 2025
6,969.6 Square Feet Lot
$285,000 Zestimate®
$144/sqft
$33/mo HOA
What's special
Large island and pantryOpen concept designWalk-in closet
- 133 days |
- 201 |
- 2 |
Zillow last checked: 7 hours ago
Listing updated: 10 hours ago
Listed by:
Michele Susman 706-969-5316,
Stanley Martin Homes,
Christopher Lee Robinson,
Stanley Martin Homes
Source: Aiken MLS,MLS#: 217631
Travel times
Schedule tour
Select your preferred tour type — either in-person or real-time video tour — then discuss available options with the builder representative you're connected with.
Open house
Facts & features
Interior
Bedrooms & bathrooms
- Bedrooms: 3
- Bathrooms: 3
- Full bathrooms: 2
- 1/2 bathrooms: 1
Primary bedroom
- Level: Upper
- Area: 154
- Dimensions: 14 x 11
Bedroom 2
- Level: Upper
- Area: 110
- Dimensions: 10 x 11
Bedroom 3
- Level: Upper
- Area: 120
- Dimensions: 12 x 10
Dining room
- Level: Main
- Area: 112
- Dimensions: 16 x 7
Family room
- Level: Main
- Area: 168
- Dimensions: 12 x 14
Kitchen
- Level: Main
- Area: 176
- Dimensions: 16 x 11
Heating
- Natural Gas
Cooling
- Central Air
Appliances
- Included: Microwave, Range, Tankless Water Heater, Dishwasher, Disposal
Features
- Walk-In Closet(s), Kitchen Island, Pantry, See Remarks, High Speed Internet
- Flooring: Carpet
- Basement: None
- Has fireplace: No
Interior area
- Total structure area: 1,890
- Total interior livable area: 1,890 sqft
- Finished area above ground: 1,890
- Finished area below ground: 0
Video & virtual tour
Property
Parking
- Total spaces: 2
- Parking features: Attached, Garage Door Opener
- Attached garage spaces: 2
Features
- Levels: Two
- Patio & porch: Patio, Porch, Screened
- Pool features: None
Lot
- Size: 6,969.6 Square Feet
- Features: Cul-De-Sac, Landscaped, Sprinklers In Front, Sprinklers In Rear
Details
- Additional structures: None
- Parcel number: 0360713007
- Special conditions: Standard
- Horse amenities: None
Construction
Type & style
- Home type: SingleFamily
- Architectural style: Traditional
- Property subtype: Single Family Residence
Materials
- Brick Veneer, Vinyl Siding
- Foundation: Slab
- Roof: Composition
Condition
- New construction: Yes
- Year built: 2025
Details
- Builder name: Stanley Martin Homes
- Warranty included: Yes
Utilities & green energy
- Sewer: Public Sewer
- Water: Public
Community & HOA
Community
- Features: Pool
- Subdivision: Clairbourne
HOA
- Has HOA: Yes
- HOA fee: $400 annually
Location
- Region: Graniteville
Financial & listing details
- Price per square foot: $144/sqft
- Date on market: 5/29/2025
- Cumulative days on market: 133 days
- Listing terms: Contract
- Road surface type: Paved
About the community
Stanley Martin builds new construction single-family homes in the Graniteville, South Carolina neighborhood of Clairbourne. Fall in love with the classic southern charm in Graniteville. History buffs will fall in love with the rich cultural background of Aiken County. Enjoy small town living with easy access to big city convenience in Augusta, North Augusta, and Aiken. Clairbourne is conveniently located right off of Rt. 78 in Graniteville, only minutes from Augusta, North Augusta, Aiken, and The Savannah River Site (one of the area's largest employers). Tucked off of Mustang Drive, across from Midland Valley High School, Clairbourne offers a recently opened swimming pool & cabana, sidewalks throughout, a tot lot, and much more! Contact us today to schedule an appointment!
Source: Stanley Martin Homes

