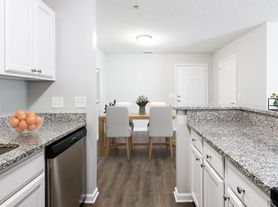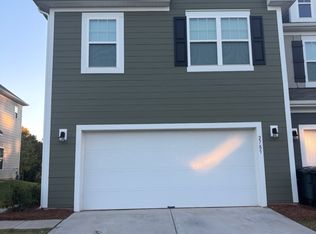This Like-New, 2-story End-Unit Townhome in the sought-after Piper Landing community will be Available starting February 16th. With 1,839 square feet of well-designed living space, the home offers 3 bedrooms and 2.5 bathrooms, combining modern comfort with stylish finishes. Enjoy a backyard with patio and a two-car, side-entry garage.
The main level features a bright and inviting living room, along with a kitchen showcasing white cabinetry, granite countertops, stainless steel appliances, a gas range, tile backsplash, and pantry. A breakfast and dining area opens directly to the backyard, complemented by a convenient half bath. Upstairs, the primary suite includes a walk-in closet and a private en-suite bathroom. Two additional bedrooms, a full bathroom, a spacious loft, and in-unit laundry.
Residents have access to community amenities such as a cabana and outdoor pool. Ideally located off Concord Parkway / U.S. 29 near Frank Liske Park, Afton Ridge, and Gibson Mill Market, this home offers easy access to shopping, dining, and entertainment options.
Lawn maintenance and HOA fees are covered by the owner, and refrigerator, washer, and dryer are included at no extra cost. Water, Sewage, Internet, Trash, Gas and electricity are the tenant's responsibility.
A maximum of two pets are allowed (dogs only). Non-aggressive breeds over two years old may be considered on a case-by-case basis with the owner's approval. Pet rent is $25 per month for each pet.
All applicants 18+ must pass credit and background checks, provide proof of funds, and pay a non-refundable application fee. Minimum 1-year lease required; no subleasing. Security deposit: 1 month for credit above 650, 2 months for credit above 600.
By submitting your information on this page you consent to being contacted by the Property Manager and RentEngine via SMS, phone, or email.
Townhouse for rent
$2,145/mo
790 Earhart St NW, Concord, NC 28027
3beds
1,839sqft
Price may not include required fees and charges.
Townhouse
Available Mon Feb 16 2026
Dogs OK
Central air
In unit laundry
2 Garage spaces parking
Forced air
What's special
Spacious loftBackyard with patioTwo-car side-entry garageGranite countertopsGas rangeIn-unit laundryTile backsplash
- 15 hours |
- -- |
- -- |
Zillow last checked: 9 hours ago
Listing updated: December 16, 2025 at 04:02pm
Travel times
Facts & features
Interior
Bedrooms & bathrooms
- Bedrooms: 3
- Bathrooms: 3
- Full bathrooms: 2
- 1/2 bathrooms: 1
Rooms
- Room types: Pantry
Heating
- Forced Air
Cooling
- Central Air
Appliances
- Included: Dishwasher, Dryer, Microwave, Refrigerator, Washer
- Laundry: In Unit
Features
- Walk In Closet
- Flooring: Tile
Interior area
- Total interior livable area: 1,839 sqft
Property
Parking
- Total spaces: 2
- Parking features: Garage
- Has garage: Yes
- Details: Contact manager
Features
- Patio & porch: Patio
- Exterior features: ForcedAir, Heating system: ForcedAir, Lawn, Walk In Closet
Details
- Parcel number: 56106466950000
Construction
Type & style
- Home type: Townhouse
- Property subtype: Townhouse
Condition
- Year built: 2024
Building
Management
- Pets allowed: Yes
Community & HOA
Community
- Features: Pool
HOA
- Amenities included: Pool
Location
- Region: Concord
Financial & listing details
- Lease term: 1 Year
Price history
| Date | Event | Price |
|---|---|---|
| 12/17/2025 | Listed for rent | $2,145+2.1%$1/sqft |
Source: Zillow Rentals | ||
| 1/17/2025 | Listing removed | $2,100$1/sqft |
Source: Zillow Rentals | ||
| 1/9/2025 | Price change | $2,100-4.3%$1/sqft |
Source: Zillow Rentals | ||
| 12/24/2024 | Listed for rent | $2,195$1/sqft |
Source: Zillow Rentals | ||
| 12/17/2024 | Sold | $410,000-5.2%$223/sqft |
Source: | ||
Neighborhood: 28027
Nearby schools
GreatSchools rating
- 5/10Weddington Hills ElementaryGrades: K-5Distance: 1.5 mi
- 8/10Harold Winkler Middle SchoolGrades: 6-8Distance: 1.7 mi
- 5/10West Cabarrus HighGrades: 9-12Distance: 1.4 mi

