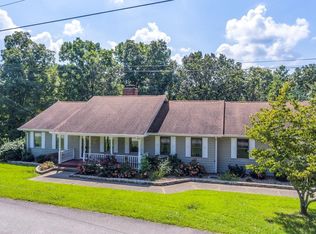Sold for $290,000
$290,000
790 Incline Rd, Corbin, KY 40701
2beds
3,036sqft
Single Family Residence
Built in 1989
3.69 Acres Lot
$-- Zestimate®
$96/sqft
$1,714 Estimated rent
Home value
Not available
Estimated sales range
Not available
$1,714/mo
Zestimate® history
Loading...
Owner options
Explore your selling options
What's special
Discover a truly extraordinary opportunity to own a one-of-a-kind A-frame retreat nestled on a sprawling 3.69-acre wooded lot. Step inside to find a warm and inviting living room, highlighted by a vaulted ceiling and a beautiful fireplace. The heart of the home, a beautifully appointed kitchen, seamlessly connects to both a formal dining room and a charming breakfast nook. With a brand-new roof and basement sump pump installed in 2023, this home offers incredible value and peace of mind.
The versatile finished basement expands your living space with a large family room, an additional bedroom, and ample storage, all complemented by another fireplace. But that's not all—this property truly shines with its impressive 4-unit garage, measuring 72x40 feet for a total of 2,880 square feet, complete with a second story waiting to be transformed into living area for you or rental income, and the bays could be used as a business opportunity for boat/camper storage. One bay is equipped with a lift.
*Pictures 1-39 are of the main house and 40-60 are pics of detached garage. Home will not pass for RHS/USDA, FHA, or VA loans.
Zillow last checked: 8 hours ago
Listing updated: August 29, 2025 at 10:19pm
Listed by:
Priscilla N Wagers 606-813-2003,
Keller Williams Legacy Group,
Lindsey A Wagers 606-767-3284,
Keller Williams Legacy Group
Bought with:
Sean Disney, 276154
USA Realty
Source: Imagine MLS,MLS#: 25004894
Facts & features
Interior
Bedrooms & bathrooms
- Bedrooms: 2
- Bathrooms: 3
- Full bathrooms: 2
- 1/2 bathrooms: 1
Primary bedroom
- Level: Second
Bedroom 1
- Level: Lower
Bathroom 1
- Description: Full Bath
- Level: Second
Bathroom 2
- Description: Full Bath
- Level: Lower
Bathroom 3
- Description: Half Bath
- Level: First
Foyer
- Level: First
Foyer
- Level: First
Kitchen
- Level: First
Living room
- Level: First
Living room
- Level: First
Utility room
- Level: First
Heating
- Heat Pump
Cooling
- Heat Pump
Appliances
- Included: Dishwasher, Microwave, Refrigerator, Trash Compactor, Range
- Laundry: Electric Dryer Hookup, Washer Hookup
Features
- Ceiling Fan(s)
- Flooring: Carpet, Hardwood, Tile
- Basement: Bath/Stubbed,Finished,Full,Walk-Out Access
- Has fireplace: Yes
- Fireplace features: Basement, Living Room
Interior area
- Total structure area: 3,036
- Total interior livable area: 3,036 sqft
- Finished area above ground: 1,980
- Finished area below ground: 1,056
Property
Parking
- Total spaces: 6
- Parking features: Attached Garage, Detached Garage, Driveway, Garage Faces Front
- Garage spaces: 6
- Has uncovered spaces: Yes
Features
- Levels: One and One Half
- Patio & porch: Deck
- Has view: Yes
- View description: Rural, Trees/Woods, Neighborhood
Lot
- Size: 3.69 Acres
Details
- Parcel number: 1010000034.01 1010000034.02
Construction
Type & style
- Home type: SingleFamily
- Property subtype: Single Family Residence
Materials
- Stone, Wood Siding
- Foundation: Block
- Roof: Shingle
Condition
- New construction: No
- Year built: 1989
Utilities & green energy
- Sewer: Septic Tank
- Water: Public
- Utilities for property: Electricity Connected, Water Connected
Community & neighborhood
Location
- Region: Corbin
- Subdivision: Rural
Price history
| Date | Event | Price |
|---|---|---|
| 4/4/2025 | Sold | $290,000-3.3%$96/sqft |
Source: | ||
| 4/2/2025 | Pending sale | $299,999$99/sqft |
Source: | ||
| 3/30/2025 | Contingent | $299,999$99/sqft |
Source: | ||
| 3/24/2025 | Price change | $299,999-6.2%$99/sqft |
Source: | ||
| 3/14/2025 | Listed for sale | $319,900-23.8%$105/sqft |
Source: | ||
Public tax history
| Year | Property taxes | Tax assessment |
|---|---|---|
| 2020 | $691 | $105,000 |
| 2019 | $691 | $105,000 |
| 2018 | -- | $105,000 |
Find assessor info on the county website
Neighborhood: 40701
Nearby schools
GreatSchools rating
- 7/10Corbin Primary SchoolGrades: K-3Distance: 1.4 mi
- 10/10Corbin Middle SchoolGrades: 6-8Distance: 4.1 mi
- 8/10Corbin High SchoolGrades: 9-12Distance: 3.6 mi
Schools provided by the listing agent
- Elementary: Corbin Elementary
- Middle: Corbin
- High: Corbin
Source: Imagine MLS. This data may not be complete. We recommend contacting the local school district to confirm school assignments for this home.
Get pre-qualified for a loan
At Zillow Home Loans, we can pre-qualify you in as little as 5 minutes with no impact to your credit score.An equal housing lender. NMLS #10287.
