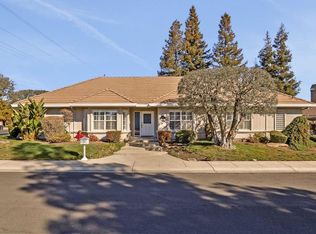Closed
$799,500
790 Manley Rd, Ripon, CA 95366
4beds
2,248sqft
Single Family Residence
Built in 1991
9,317.48 Square Feet Lot
$780,900 Zestimate®
$356/sqft
$3,400 Estimated rent
Home value
$780,900
$703,000 - $867,000
$3,400/mo
Zestimate® history
Loading...
Owner options
Explore your selling options
What's special
**Embrace Your Dream Lifestyle!** This stunning home, just a short golf cart ride from Spring Creek Golf & Country Club, is ideally located near historic downtown Ripon and major freeway access. Move-in ready with modern upgrades, it features a sleek kitchen with a GE Cafe' stovetop, a dedicated home gym, and a newer HVAC system with electronic air filter. Wine enthusiasts will love the 300-bottle climate-controlled closet. The highlight is the beautifully designed, low-maintenance backyard, perfect for effortless relaxation and entertaining. This compact oasis features a serene waterfall and two efficient living and dining areas, ideal for intimate gatherings. The expansive screened-in patio featuring motorized screens that glide up and down with remote control and built-in heaters, ensures year-round comfort, seamlessly blending indoor and outdoor living with minimal upkeep. Complete with a spacious three-car garage with extended bay, fresh concrete in the side yard, and a new gate, this impeccably maintained home offers a fitness focused lifestyle in a prime location. schedule a tour today!
Zillow last checked: 8 hours ago
Listing updated: June 20, 2025 at 01:43pm
Listed by:
Cheryl McFall DRE #00838293 209-601-7355,
RE/MAX Executive
Bought with:
Allison James Estates & Homes
Source: MetroList Services of CA,MLS#: 225016934Originating MLS: MetroList Services, Inc.
Facts & features
Interior
Bedrooms & bathrooms
- Bedrooms: 4
- Bathrooms: 3
- Full bathrooms: 2
- Partial bathrooms: 1
Primary bedroom
- Features: Closet, Ground Floor
Primary bathroom
- Features: Shower Stall(s), Double Vanity, Soaking Tub, Tile, Outside Access
Dining room
- Features: Bar, Space in Kitchen, Formal Area
Kitchen
- Features: Granite Counters
Heating
- Central
Cooling
- Ceiling Fan(s), Central Air, Whole House Fan
Appliances
- Included: Built-In Electric Oven, Built-In Electric Range, Gas Water Heater, Dishwasher, Disposal, Microwave, Plumbed For Ice Maker, Self Cleaning Oven, Dryer, Washer
- Laundry: Laundry Room, Sink, Inside Room
Features
- Central Vacuum
- Flooring: Carpet, Tile
- Number of fireplaces: 2
- Fireplace features: Insert, Master Bedroom, Family Room, Gas Log, Gas
Interior area
- Total interior livable area: 2,248 sqft
Property
Parking
- Total spaces: 3
- Parking features: Garage Door Opener
- Garage spaces: 3
Features
- Stories: 1
- Fencing: Back Yard,Wood
Lot
- Size: 9,317 sqft
- Features: Auto Sprinkler F&R, Curb(s)/Gutter(s), Shape Regular, See Remarks
Details
- Additional structures: Shed(s), Kennel/Dog Run
- Zoning description: r1
- Special conditions: Standard
Construction
Type & style
- Home type: SingleFamily
- Architectural style: Ranch
- Property subtype: Single Family Residence
Materials
- Stone, Stucco, Frame
- Foundation: Concrete, Slab
- Roof: Cement,Tile
Condition
- Year built: 1991
Utilities & green energy
- Sewer: In & Connected
- Water: Public
- Utilities for property: Public, Natural Gas Connected
Community & neighborhood
Location
- Region: Ripon
Other
Other facts
- Price range: $799.5K - $799.5K
- Road surface type: Paved
Price history
| Date | Event | Price |
|---|---|---|
| 6/20/2025 | Sold | $799,500$356/sqft |
Source: MetroList Services of CA #225016934 Report a problem | ||
| 5/21/2025 | Pending sale | $799,500$356/sqft |
Source: MetroList Services of CA #225016934 Report a problem | ||
| 5/16/2025 | Price change | $799,500-3.6%$356/sqft |
Source: MetroList Services of CA #225016934 Report a problem | ||
| 4/29/2025 | Price change | $829,000-2.4%$369/sqft |
Source: MetroList Services of CA #225016934 Report a problem | ||
| 4/2/2025 | Price change | $849,000-1.2%$378/sqft |
Source: MetroList Services of CA #225016934 Report a problem | ||
Public tax history
Tax history is unavailable.
Neighborhood: 95366
Nearby schools
GreatSchools rating
- 5/10Ripona Elementary SchoolGrades: K-8Distance: 0.2 mi
- 9/10Ripon High SchoolGrades: 9-12Distance: 0.9 mi
- 8/10Colony Oak Elementary SchoolGrades: K-8Distance: 0.8 mi
Get a cash offer in 3 minutes
Find out how much your home could sell for in as little as 3 minutes with a no-obligation cash offer.
Estimated market value$780,900
Get a cash offer in 3 minutes
Find out how much your home could sell for in as little as 3 minutes with a no-obligation cash offer.
Estimated market value
$780,900
