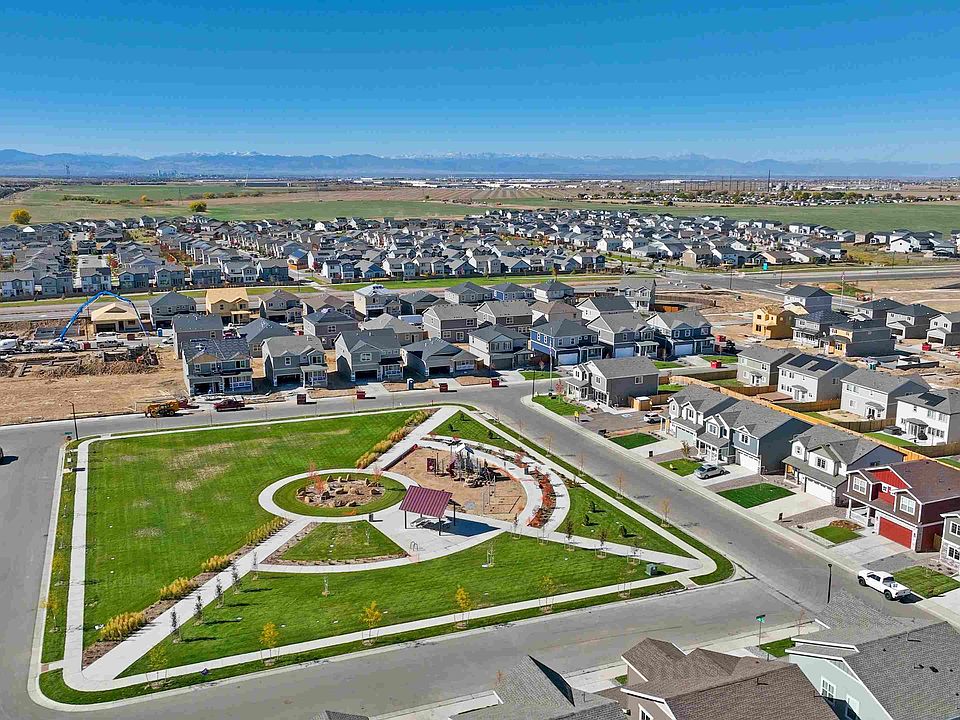Explore this beautiful 2-story Bellamy floorplan at 790 N. Deer Park Street in our Sky Ranch community. This home features 4 bedrooms, 2.5 baths, 2 car garage, and 2,124 sq. ft.
As you walk into this new home, you will see the main level flex space, followed by a powder bath. As you continue through the hallway you will pass the stairs and enter the open concept great room featuring a large living area. The kitchen provides plenty of space with a walk-in pantry and expansive kitchen island. Flowing from the kitchen is the dining nook, with access to the backyard.
Upstairs you will find four spacious bedrooms, two bathrooms, walk-in closets, walk-in laundry room, a linen closet and spacious hallways. The primary bedroom includes an ensuite bathroom, with a double vanity sink, a separate toilet space, and an expansive walk-in closet with added storage space.
Contact us and take a tour of this beautiful home today!
Estimated Completion Date: Dec 29, 2025
**Photos are not of the actual home and are for representation purposes only. Finishes and appliances may vary.**
New construction
$514,000
790 N Deer Park St, Watkins, CO 80137
4beds
2,124sqft
Single Family Residence
Built in 2025
-- sqft lot
$-- Zestimate®
$242/sqft
$-- HOA
What's special
Walk-in pantryWalk-in laundry roomSpacious bedroomsEnsuite bathroomExpansive walk-in closetWalk-in closetsDouble vanity sink
This home is based on the BELLAMY plan.
Call: (720) 650-8636
- 4 days |
- 59 |
- 4 |
Zillow last checked: November 07, 2025 at 06:26am
Listing updated: November 07, 2025 at 06:26am
Listed by:
D.R. Horton
Source: DR Horton
Travel times
Schedule tour
Select your preferred tour type — either in-person or real-time video tour — then discuss available options with the builder representative you're connected with.
Facts & features
Interior
Bedrooms & bathrooms
- Bedrooms: 4
- Bathrooms: 3
- Full bathrooms: 2
- 1/2 bathrooms: 1
Interior area
- Total interior livable area: 2,124 sqft
Property
Parking
- Total spaces: 2
- Parking features: Garage
- Garage spaces: 2
Features
- Levels: 2.0
- Stories: 2
Details
- Parcel number: 197703321007
Construction
Type & style
- Home type: SingleFamily
- Property subtype: Single Family Residence
Condition
- New Construction
- New construction: Yes
- Year built: 2025
Details
- Builder name: D.R. Horton
Community & HOA
Community
- Subdivision: Sky Ranch
Location
- Region: Watkins
Financial & listing details
- Price per square foot: $242/sqft
- Tax assessed value: $77,616
- Annual tax amount: $505
- Date on market: 11/6/2025
About the community
Now Selling at Sky Ranch in Watkins, Colorado!
Discover a new phase of homes for sale at Sky Ranch, a thoughtfully designed community offering quick access to Aurora, Denver International Airport, Buckley Air Force Base, and the greater Denver Metro area.
Choose from spacious floor plans featuring 3-5 bedrooms, open-concept layouts, and high-quality finishes. Each home is built with energy-efficient features such as tankless water heaters, LED lighting, and durable roofing-designed for long-lasting comfort and style.
At Sky Ranch, you'll find more than just a home-you'll enjoy a lifestyle. Explore nearby parks, outdoor recreation at Cherry Creek State Park, and convenient shopping and dining at Southlands Mall. With modern designs, beautiful curb appeal, and a prime location, Sky Ranch in Watkins, CO offers the perfect blend of convenience, comfort, and Colorado living.
Source: DR Horton

