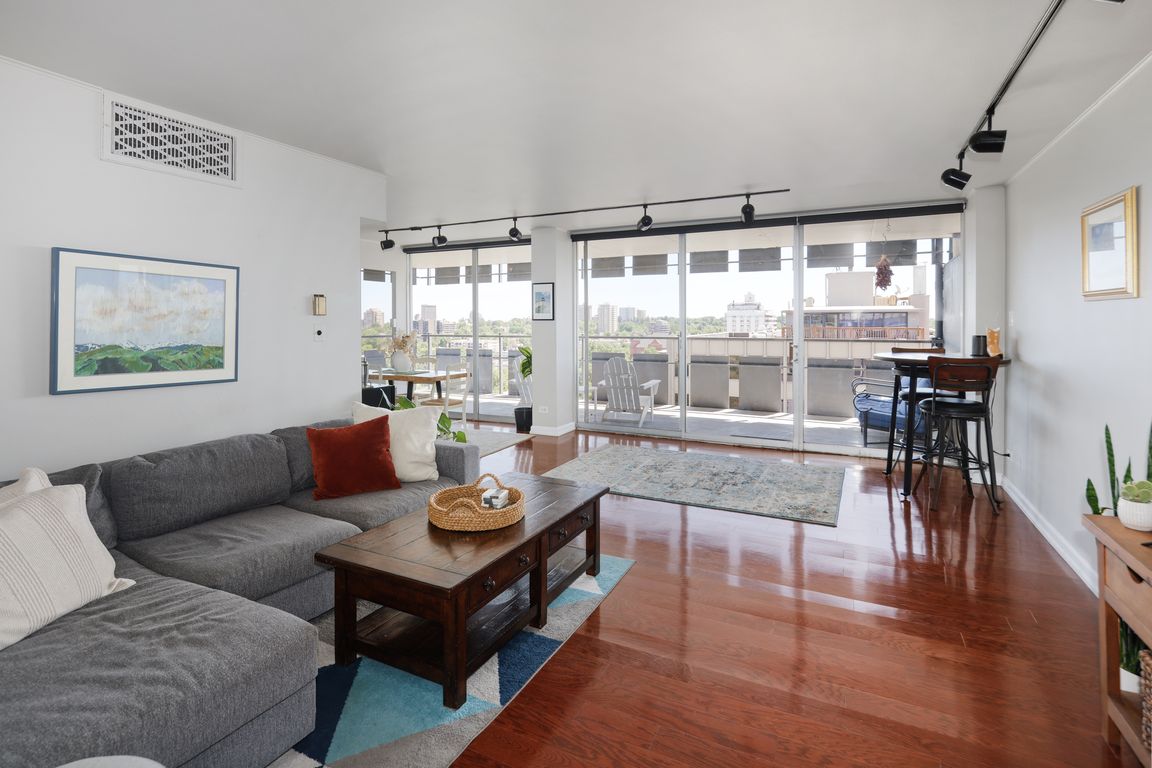
For salePrice cut: $14.9K (8/14)
$550,000
2beds
1,213sqft
790 N Washington St #1210, Denver, CO 80203
2beds
1,213sqft
Attached dwelling
Built in 1961
1 Garage space
$453 price/sqft
$858 monthly HOA fee
What's special
Clean modern finishesRooftop poolGreen spaceTwo private balconiesOpen floor planWarm hardwood floors
Discover an elevated city lifestyle at 790 N Washington St #1210, a sleek condo in one of Denver's most sought-after neighborhoods. This top-floor retreat offers breathtaking panoramic views of the city skyline through expansive floor-to-ceiling windows. Whether you're enjoying your morning coffee or unwinding at night, the views from two private ...
- 42 days
- on Zillow |
- 721 |
- 18 |
Source: IRES,MLS#: 1038457
Travel times
Living Room
Kitchen
Primary Bedroom
Zillow last checked: 7 hours ago
Listing updated: August 14, 2025 at 08:18am
Listed by:
Joe Gibbs 801-560-9929,
RE/MAX Alliance-Boulder,
BoulderHomeSource 303-543-5720,
RE/MAX Alliance-Boulder
Source: IRES,MLS#: 1038457
Facts & features
Interior
Bedrooms & bathrooms
- Bedrooms: 2
- Bathrooms: 2
- Full bathrooms: 1
- 3/4 bathrooms: 1
- Main level bedrooms: 2
Primary bedroom
- Area: 308
- Dimensions: 22 x 14
Bedroom 2
- Area: 170
- Dimensions: 17 x 10
Dining room
- Area: 77
- Dimensions: 11 x 7
Kitchen
- Area: 88
- Dimensions: 11 x 8
Living room
- Area: 336
- Dimensions: 24 x 14
Heating
- Forced Air
Cooling
- Central Air
Appliances
- Included: Electric Range/Oven, Dishwasher, Refrigerator, Microwave, Disposal
- Laundry: Common Area
Features
- Eat-in Kitchen, Open Floorplan, Walk-In Closet(s), Open Floor Plan, Walk-in Closet
- Flooring: Wood, Wood Floors
- Windows: Window Coverings
- Basement: None
Interior area
- Total structure area: 1,213
- Total interior livable area: 1,213 sqft
- Finished area above ground: 1,213
- Finished area below ground: 0
Video & virtual tour
Property
Parking
- Total spaces: 1
- Parking features: Garage
- Garage spaces: 1
- Details: Garage Type: Reserved
Features
- Stories: 1
- Exterior features: Balcony
- Has view: Yes
- View description: Mountain(s), City
Details
- Parcel number: 503918230
- Zoning: G-MU-12
- Special conditions: Private Owner
Construction
Type & style
- Home type: Condo
- Architectural style: Contemporary/Modern,Ranch
- Property subtype: Attached Dwelling
- Attached to another structure: Yes
Materials
- Concrete
- Roof: Rubber
Condition
- Not New, Previously Owned
- New construction: No
- Year built: 1961
Utilities & green energy
- Electric: Electric, Xcel
- Gas: Natural Gas, Xcel
- Sewer: City Sewer
- Water: City Water, City
- Utilities for property: Natural Gas Available, Electricity Available, Trash: HOA
Community & HOA
Community
- Features: Clubhouse, Pool, Sauna, Fitness Center, Extra Storage, Elevator, Business Center, Recreation Room
- Subdivision: Capitol Hill
HOA
- Has HOA: Yes
- Services included: Trash, Snow Removal, Maintenance Structure, Water/Sewer, Heat
- HOA fee: $858 monthly
Location
- Region: Denver
Financial & listing details
- Price per square foot: $453/sqft
- Tax assessed value: $543,200
- Annual tax amount: $2,591
- Date on market: 7/7/2025
- Listing terms: Cash,Conventional
- Exclusions: Seller's Personal Property
- Electric utility on property: Yes
- Road surface type: Paved, Asphalt