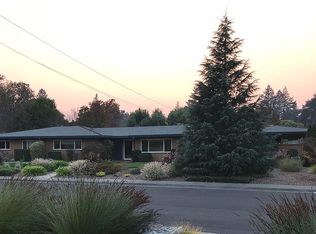Sold for $750,000 on 08/11/25
$750,000
790 Rose Lane, Healdsburg, CA 95448
3beds
1,092sqft
Single Family Residence
Built in 1957
5,998.21 Square Feet Lot
$742,400 Zestimate®
$687/sqft
$4,152 Estimated rent
Home value
$742,400
$668,000 - $824,000
$4,152/mo
Zestimate® history
Loading...
Owner options
Explore your selling options
What's special
Nestled in the heart of picturesque Healdsburg- Sonoma wine country's crown jewel, this charming 1950s 3BR/2BA single level home blends vintage character with modern turnkey conveniences adorned with flowers and a mature orange tree on a large lot walking distance to the Plaza and parks. Recently renovated and pride of ownership this home is cladded with stunning oak wood floors. While some portions of the home in the high traffic areas have been protected with tasteful fresh laminate flooring the gorgeous original wood flooring run throughout. The bright, functional kitchen flows nicely into the dining area and open living space with easy access to the attached two-car garage. Cozy up on cool evenings by the inviting gas fireplace, with dual wall furnaces providing efficient warmth throughout and for warmer days, a convenient wall-mounted A/C unit keeps the space comfortable. The shared bath features a tub and updated vanity, while the primary suite includes an ensuite shower and direct access to a spacious backyard (big enough for a pool) and ready for relaxing, gardening, or entertaining under the yard's open sky or beneath the wisteria wrapped covered patio. 790 Rose Lane will delight those seeking the World-class downtown Healdsburg access on a charming quiet street.
Zillow last checked: 8 hours ago
Listing updated: November 06, 2025 at 01:13pm
Listed by:
David J Hunt DRE #02129551 707-888-7117,
Sonoma Realty Group 707-244-7181
Bought with:
Dennis E Meaney, DRE #02229057
Sonoma Realty Group
Source: BAREIS,MLS#: 325044183 Originating MLS: Sonoma
Originating MLS: Sonoma
Facts & features
Interior
Bedrooms & bathrooms
- Bedrooms: 3
- Bathrooms: 2
- Full bathrooms: 2
Bedroom
- Level: Main
Bathroom
- Level: Main
Kitchen
- Level: Main
Living room
- Level: Main
Heating
- Central
Cooling
- Wall Unit(s)
Appliances
- Included: Free-Standing Electric Oven, Microwave
- Laundry: Hookups Only
Features
- Flooring: Simulated Wood
- Windows: Dual Pane Partial
- Has basement: No
- Number of fireplaces: 1
- Fireplace features: Living Room
Interior area
- Total structure area: 1,092
- Total interior livable area: 1,092 sqft
Property
Parking
- Total spaces: 5
- Parking features: Attached
- Attached garage spaces: 2
Features
- Levels: One
- Stories: 1
- Patio & porch: Patio
- Fencing: Wood
Lot
- Size: 5,998 sqft
- Features: Landscape Front
Details
- Additional structures: Pergola, Shed(s)
- Parcel number: 002343010000
- Special conditions: Trust
Construction
Type & style
- Home type: SingleFamily
- Property subtype: Single Family Residence
Materials
- Wood Siding
- Foundation: Concrete Perimeter
- Roof: Composition
Condition
- Year built: 1957
Utilities & green energy
- Sewer: Public Sewer
- Water: Public
- Utilities for property: Public
Community & neighborhood
Location
- Region: Healdsburg
HOA & financial
HOA
- Has HOA: No
Price history
| Date | Event | Price |
|---|---|---|
| 8/11/2025 | Sold | $750,000-6.1%$687/sqft |
Source: | ||
| 7/23/2025 | Pending sale | $799,000$732/sqft |
Source: | ||
| 7/12/2025 | Contingent | $799,000$732/sqft |
Source: | ||
| 6/27/2025 | Price change | $799,000-3.2%$732/sqft |
Source: | ||
| 5/15/2025 | Listed for sale | $825,000$755/sqft |
Source: | ||
Public tax history
| Year | Property taxes | Tax assessment |
|---|---|---|
| 2025 | $9,097 +3.4% | $769,375 +2% |
| 2024 | $8,801 +1.7% | $754,290 +2% |
| 2023 | $8,653 +1229.8% | $739,500 +1479.3% |
Find assessor info on the county website
Neighborhood: 95448
Nearby schools
GreatSchools rating
- 9/10Healdsburg Elementary SchoolGrades: K-5Distance: 0.4 mi
- 5/10Healdsburg Junior High SchoolGrades: 6-8Distance: 0.4 mi
- 8/10Healdsburg High SchoolGrades: 9-12Distance: 0.4 mi

Get pre-qualified for a loan
At Zillow Home Loans, we can pre-qualify you in as little as 5 minutes with no impact to your credit score.An equal housing lender. NMLS #10287.
Sell for more on Zillow
Get a free Zillow Showcase℠ listing and you could sell for .
$742,400
2% more+ $14,848
With Zillow Showcase(estimated)
$757,248