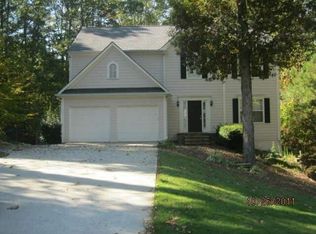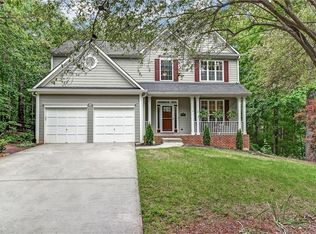Kitchen: Breakfast Area; Kitchen: Cabinets Stain; Kitchen: Counter Top - Stone; Kitchen: Pantry; Kitchen: View To Family Room; Dining Room: Separate Dining Room; Basement: Slab/None; Laundry: Laundry Room; Rooms: Family Room; Rooms: Master on Main Level; Rooms: Separate Living Room; Interior: Cable Modem; Interior: Disp. Attic Stairs; Interior: Double Vanity Other; Interior: Entrance Foyer; Interior: Hardwood Floors; Style: Ranch; Style: Traditional; Construction: Brick-Front; Construction: Concrete Siding; Parking: 2 Car; Parking: Attached; Parking: Auto Garage Door; Parking: Kitchen Level; Lot Description: 1-2 Acres; Lot Description: Cul De Sac; Lot Description: Level Lot; Lot Description: Wooded; Pool: None; Amenities: Pool
This property is off market, which means it's not currently listed for sale or rent on Zillow. This may be different from what's available on other websites or public sources.

