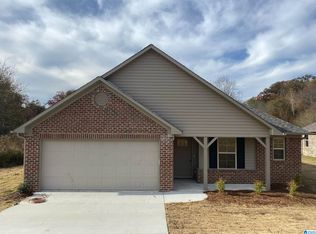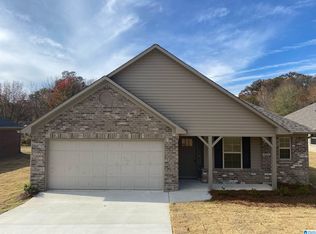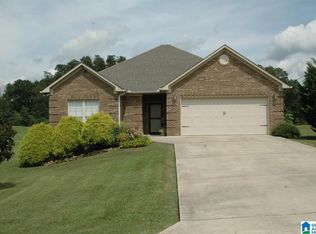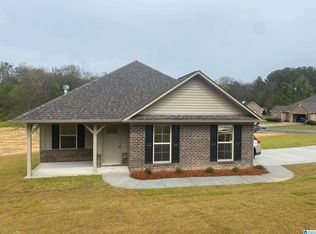Located in the city limits of Oneonta this lovely well maintained homes has 3 bedrooms, 2 full bathrooms, living, den, dining, kitchen and 2 car garage with new epoxy floor surface. The home has been well maintained and has many new updates. Wiring, plumbing, countertops, painting, driveway resurfaced, new sidewalk, new hot water heater to name a few. Privacy and lovely views out every window. Perfect family home! Home sits in 1.6 acres Surrounding farm land has been removed from this listing. Home and 1.6 acre for sale.
This property is off market, which means it's not currently listed for sale or rent on Zillow. This may be different from what's available on other websites or public sources.



