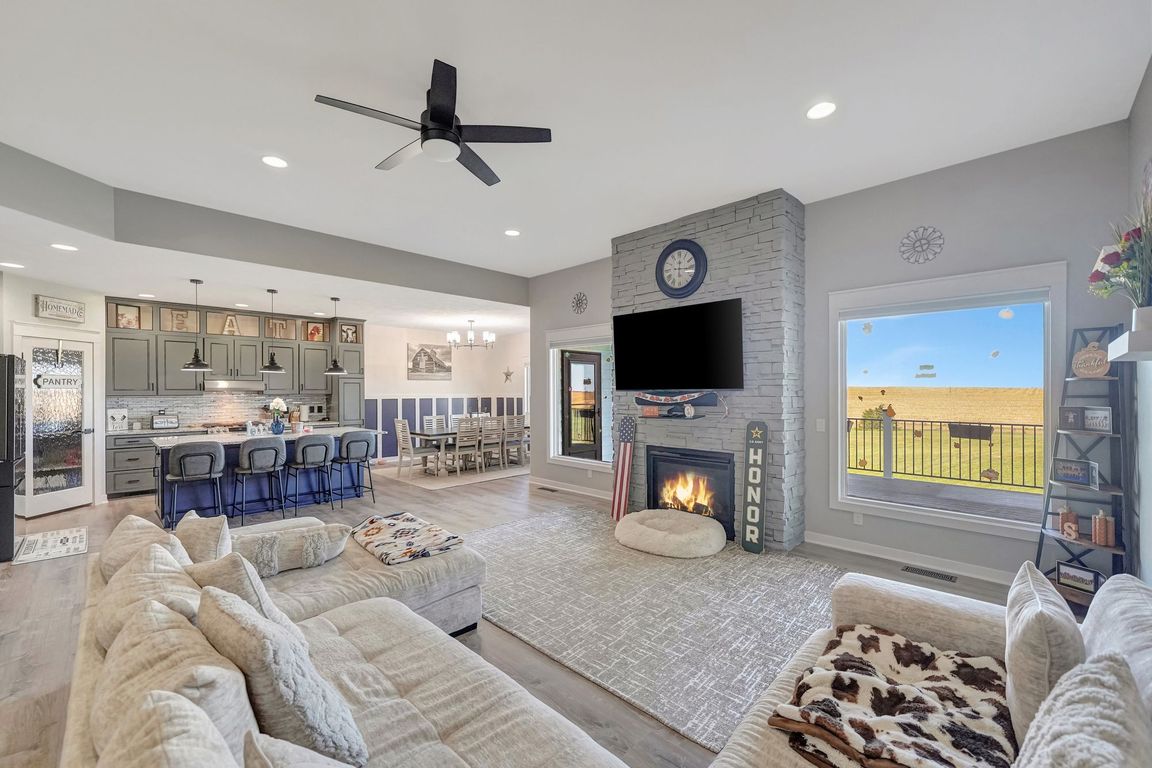Open: Thu 5:30pm-6:30pm

For sale
$725,000
5beds
3,469sqft
7900 Bowman Cir, Firth, NE 68358
5beds
3,469sqft
Single family residence
Built in 2011
3.27 Acres
7 Attached garage spaces
$209 price/sqft
What's special
Pool with composite deckUnderground sprinklersSpectacular viewsGas fireplaceLarge windowsWhirlpool tubOnyx shower
Beautiful Scenic Acreage on Pavement in Norris School District! Gorgeous open plan with large windows and spectacular views all around on over 3.25 acres. Over 1800 sf on first floor in this beautiful walk-out ranch. Granite counter tops, onyx shower, ceramic floors, cherry cabinets, whirlpool tub in primary bath, gas fireplace ...
- 16 hours |
- 437 |
- 30 |
Source: GPRMLS,MLS#: 22528942
Travel times
Family Room
Kitchen
Dining Room
Zillow last checked: 7 hours ago
Listing updated: 23 hours ago
Listed by:
Danny Poethig 531-500-9837,
BHHS Ambassador Real Estate
Source: GPRMLS,MLS#: 22528942
Facts & features
Interior
Bedrooms & bathrooms
- Bedrooms: 5
- Bathrooms: 3
- Full bathrooms: 3
- Main level bathrooms: 2
Primary bedroom
- Level: Main
- Area: 195
- Dimensions: 15 x 13
Bedroom 1
- Level: Main
- Area: 144
- Dimensions: 12 x 12
Bedroom 2
- Level: Main
- Area: 195
- Dimensions: 15 x 13
Bedroom 3
- Level: Basement
- Area: 169
- Dimensions: 13 x 13
Bedroom 4
- Area: 144
- Dimensions: 12 x 12
Dining room
- Area: 144
- Dimensions: 12 x 12
Family room
- Area: 300
- Dimensions: 20 x 15
Kitchen
- Area: 208
- Dimensions: 16 x 13
Living room
- Area: 380
- Dimensions: 20 x 19
Basement
- Area: 1819
Heating
- Electric, Heat Pump
Cooling
- Central Air
Features
- Basement: Walk-Out Access
- Number of fireplaces: 2
- Fireplace features: Gas Log, Electric
Interior area
- Total structure area: 3,469
- Total interior livable area: 3,469 sqft
- Finished area above ground: 1,819
- Finished area below ground: 1,650
Property
Parking
- Total spaces: 7
- Parking features: Attached, Detached
- Attached garage spaces: 7
Features
- Patio & porch: Deck
- Has private pool: Yes
- Pool features: Above Ground
- Fencing: Iron
Lot
- Size: 3.27 Acres
- Dimensions: 3.27 Acres
- Features: Over 1 up to 5 Acres
Details
- Parcel number: 004628102
Construction
Type & style
- Home type: SingleFamily
- Architectural style: Ranch
- Property subtype: Single Family Residence
Materials
- Foundation: Concrete Perimeter
Condition
- Not New and NOT a Model
- New construction: No
- Year built: 2011
Utilities & green energy
- Sewer: Private Sewer
- Water: Private
Community & HOA
Community
- Subdivision: Deere Run
HOA
- Has HOA: No
Location
- Region: Firth
Financial & listing details
- Price per square foot: $209/sqft
- Tax assessed value: $439,955
- Annual tax amount: $5,930
- Date on market: 10/8/2025
- Listing terms: VA Loan,FHA,Conventional,Cash
- Ownership: Fee Simple