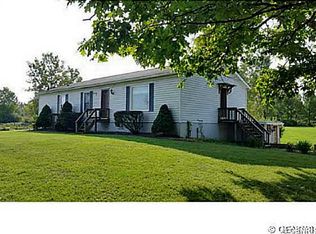Closed
$416,000
7900 Chase Rd, Lima, NY 14485
3beds
2,357sqft
Single Family Residence
Built in 1992
2.5 Acres Lot
$454,400 Zestimate®
$176/sqft
$2,932 Estimated rent
Home value
$454,400
$427,000 - $482,000
$2,932/mo
Zestimate® history
Loading...
Owner options
Explore your selling options
What's special
Country living at its finest!!! This beautiful 3 bed 2 bath A-frame ranch nested on 2.5 acres has much to offer. A fully insulated 3.5 car garage w/ 8 ft doors makes for a perfect shop/work area. Large great room with floor-to-ceiling cobblestone fireplace w/ wood-stove, cathedral ceiling and skylights makes great space for family gatherings and entertaining. The newly finished basement adds tons of living space and could be easily converted to an in-lawsuit (separate access through garage). Other great features include; large trex deck overlooking pasture land and wooded lot, large walk-in closet, 1st floor laundry, 2nd floor loft area, mud room, highly desirable HFL schools and much more. Showings start 10/5. Delayed Negotiations, all offers to be in by 10/11/23 at 9pm.
Zillow last checked: 8 hours ago
Listing updated: January 09, 2024 at 12:58pm
Listed by:
Ryan M. VanHoover 585-671-1111,
Coldwell Banker Custom Realty
Bought with:
Tiffany A. Hilbert, 10401295229
Keller Williams Realty Greater Rochester
Source: NYSAMLSs,MLS#: R1501823 Originating MLS: Rochester
Originating MLS: Rochester
Facts & features
Interior
Bedrooms & bathrooms
- Bedrooms: 3
- Bathrooms: 3
- Full bathrooms: 2
- 1/2 bathrooms: 1
- Main level bathrooms: 2
- Main level bedrooms: 3
Heating
- Propane, Forced Air
Cooling
- Central Air
Appliances
- Included: Dishwasher, Exhaust Fan, Electric Water Heater, Free-Standing Range, Oven, Refrigerator, Range Hood
- Laundry: Main Level
Features
- Breakfast Bar, Ceiling Fan(s), Den, Eat-in Kitchen, Great Room, Sliding Glass Door(s), Storage, Main Level Primary, Primary Suite, Programmable Thermostat
- Flooring: Carpet, Hardwood, Tile, Varies, Vinyl
- Doors: Sliding Doors
- Windows: Thermal Windows
- Basement: Full,Finished,Walk-Out Access,Sump Pump
- Number of fireplaces: 1
Interior area
- Total structure area: 2,357
- Total interior livable area: 2,357 sqft
Property
Parking
- Total spaces: 3
- Parking features: Attached, Garage, Storage, Driveway, Garage Door Opener, Other
- Attached garage spaces: 3
Features
- Levels: Two
- Stories: 2
- Patio & porch: Deck
- Exterior features: Blacktop Driveway, Deck, Fence, Propane Tank - Leased
- Fencing: Partial
Lot
- Size: 2.50 Acres
- Dimensions: 198 x 535
- Features: Rectangular, Rectangular Lot, Rural Lot
Details
- Parcel number: 24328904800000010221110000
- Special conditions: Standard
Construction
Type & style
- Home type: SingleFamily
- Architectural style: A-Frame,Contemporary
- Property subtype: Single Family Residence
Materials
- Cedar, Copper Plumbing
- Foundation: Block
- Roof: Asphalt,Shingle
Condition
- Resale
- Year built: 1992
Utilities & green energy
- Sewer: Septic Tank
- Water: Well
Community & neighborhood
Location
- Region: Lima
Other
Other facts
- Listing terms: Cash,Conventional,FHA,USDA Loan,VA Loan
Price history
| Date | Event | Price |
|---|---|---|
| 11/17/2023 | Sold | $416,000+18.9%$176/sqft |
Source: | ||
| 10/16/2023 | Pending sale | $349,900$148/sqft |
Source: | ||
| 10/2/2023 | Listed for sale | $349,900+34.6%$148/sqft |
Source: | ||
| 6/26/2013 | Sold | $260,000-3.7%$110/sqft |
Source: | ||
| 4/24/2013 | Listed for sale | $269,900+22.7%$115/sqft |
Source: Red Barn Properties, Inc. #R214066 Report a problem | ||
Public tax history
| Year | Property taxes | Tax assessment |
|---|---|---|
| 2024 | -- | $401,800 |
| 2023 | -- | $401,800 |
| 2022 | -- | $401,800 +51.3% |
Find assessor info on the county website
Neighborhood: 14485
Nearby schools
GreatSchools rating
- NALima Elementary SchoolGrades: K-1Distance: 2.8 mi
- 8/10Honeoye Falls Lima Middle SchoolGrades: 6-9Distance: 5 mi
- 9/10Honeoye Falls Lima Senior High SchoolGrades: 9-12Distance: 5.2 mi
Schools provided by the listing agent
- District: Honeoye Falls-Lima
Source: NYSAMLSs. This data may not be complete. We recommend contacting the local school district to confirm school assignments for this home.
