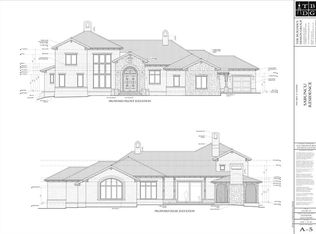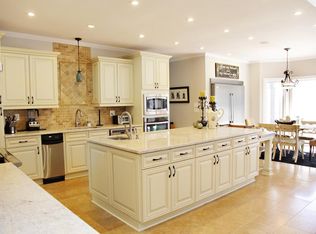Closed
$850,000
7900 Saddle Ridge Dr, Sandy Springs, GA 30350
4beds
4,419sqft
Single Family Residence
Built in 1978
1.32 Acres Lot
$937,900 Zestimate®
$192/sqft
$4,356 Estimated rent
Home value
$937,900
$882,000 - $1.00M
$4,356/mo
Zestimate® history
Loading...
Owner options
Explore your selling options
What's special
Welcome to this beautiful Sandy Springs home. As you enter, you are greeted by the large airy living room with soaring ceilings, stone fireplace and an abundance of light that floods the space, the perfect place to unwind after a long day. The open kitchen leads to the deck and private pool area. A couple steps down and you're in the great room, with oversized windows which is surrounded by lush greenery. It's like being in a treehouse complete with wet bar and 2nd fireplace. The dining room opens to the screened porch and pool area for outdoor dining and relaxation. The professionally landscaped backyard is a true oasis with plenty of space to enjoy the great outdoors. Main floor primary suite offers privacy and comfort with a sitting area or office space. En-suite bath features separate sinks, separate shower and Jacuzzi tub. Second level loft area is perfect for a reading nook or office space, providing a retreat from the rest of the house. Spacious bonus room can be utilized as a media room, playroom, or an additional bedroom, adding flexibility to the space. Room in the basement can be used as a bedroom, providing more space for family or guests. Situated on a private lot, providing a peaceful and serene setting for you to call home. This home is perfect for entertaining, with its open floor plan, beautiful backyard and ample space for you and your guests. You're going to love it! Less than .25 mile to Dunwoody Country Club and 1 mile to restaurants and shopping. Minutes to I-285 and 400.
Zillow last checked: 8 hours ago
Listing updated: June 05, 2023 at 05:34am
Listed by:
Group 404-495-8392,
Harry Norman Realtors,
Donna Deeb 404-376-3570,
Harry Norman Realtors
Bought with:
Jonalisa Worlitz, 423288
Bolst, Inc.
Source: GAMLS,MLS#: 10158945
Facts & features
Interior
Bedrooms & bathrooms
- Bedrooms: 4
- Bathrooms: 4
- Full bathrooms: 3
- 1/2 bathrooms: 1
- Main level bathrooms: 1
- Main level bedrooms: 1
Dining room
- Features: Separate Room
Kitchen
- Features: Breakfast Area, Pantry, Solid Surface Counters
Heating
- Central, Forced Air, Heat Pump, Zoned
Cooling
- Central Air, Electric, Zoned
Appliances
- Included: Cooktop, Dishwasher, Disposal, Gas Water Heater, Stainless Steel Appliance(s), Trash Compactor
- Laundry: Other
Features
- Bookcases, Double Vanity, High Ceilings, Master On Main Level, Separate Shower, Vaulted Ceiling(s), Walk-In Closet(s), Wet Bar
- Flooring: Carpet, Hardwood, Other, Tile
- Windows: Double Pane Windows
- Basement: Bath Finished,Finished,Partial
- Attic: Pull Down Stairs
- Has fireplace: Yes
- Fireplace features: Family Room, Gas Log, Gas Starter
- Common walls with other units/homes: No Common Walls
Interior area
- Total structure area: 4,419
- Total interior livable area: 4,419 sqft
- Finished area above ground: 3,843
- Finished area below ground: 576
Property
Parking
- Parking features: Attached, Basement, Garage, Garage Door Opener
- Has attached garage: Yes
Features
- Levels: Three Or More
- Stories: 3
- Patio & porch: Deck, Patio, Screened
- Exterior features: Gas Grill, Sprinkler System
- Has private pool: Yes
- Pool features: Heated, In Ground
- Has spa: Yes
- Spa features: Bath
- Fencing: Back Yard,Privacy,Wood
- Waterfront features: No Dock Or Boathouse, No Dock Rights
- Body of water: None
Lot
- Size: 1.32 Acres
- Features: Other, Private
Details
- Parcel number: 06 035300020180
Construction
Type & style
- Home type: SingleFamily
- Architectural style: Contemporary
- Property subtype: Single Family Residence
Materials
- Stone, Vinyl Siding
- Foundation: Pillar/Post/Pier
- Roof: Composition
Condition
- Resale
- New construction: No
- Year built: 1978
Utilities & green energy
- Sewer: Septic Tank
- Water: Public
- Utilities for property: Electricity Available, High Speed Internet, Natural Gas Available, Water Available
Community & neighborhood
Security
- Security features: Carbon Monoxide Detector(s), Security System, Smoke Detector(s)
Community
- Community features: Street Lights, Walk To Schools, Near Shopping
Location
- Region: Sandy Springs
- Subdivision: Four Seasons
HOA & financial
HOA
- Has HOA: No
- Services included: None
Other
Other facts
- Listing agreement: Exclusive Right To Sell
- Listing terms: Cash,Conventional
Price history
| Date | Event | Price |
|---|---|---|
| 6/1/2023 | Sold | $850,000+3%$192/sqft |
Source: | ||
| 5/25/2023 | Pending sale | $825,000$187/sqft |
Source: | ||
| 5/24/2023 | Listed for sale | $825,000$187/sqft |
Source: | ||
| 5/20/2023 | Pending sale | $825,000$187/sqft |
Source: | ||
| 5/15/2023 | Contingent | $825,000$187/sqft |
Source: | ||
Public tax history
| Year | Property taxes | Tax assessment |
|---|---|---|
| 2024 | $10,191 +123.7% | $330,320 +13.1% |
| 2023 | $4,555 -8.4% | $292,000 |
| 2022 | $4,972 +1% | $292,000 +49% |
Find assessor info on the county website
Neighborhood: 30350
Nearby schools
GreatSchools rating
- 6/10Dunwoody Springs Elementary SchoolGrades: PK-5Distance: 1.4 mi
- 5/10Sandy Springs Charter Middle SchoolGrades: 6-8Distance: 2.2 mi
- 6/10North Springs Charter High SchoolGrades: 9-12Distance: 2.6 mi
Schools provided by the listing agent
- Elementary: Dunwoody Springs
- Middle: Sandy Springs
- High: North Springs
Source: GAMLS. This data may not be complete. We recommend contacting the local school district to confirm school assignments for this home.
Get a cash offer in 3 minutes
Find out how much your home could sell for in as little as 3 minutes with a no-obligation cash offer.
Estimated market value$937,900
Get a cash offer in 3 minutes
Find out how much your home could sell for in as little as 3 minutes with a no-obligation cash offer.
Estimated market value
$937,900

