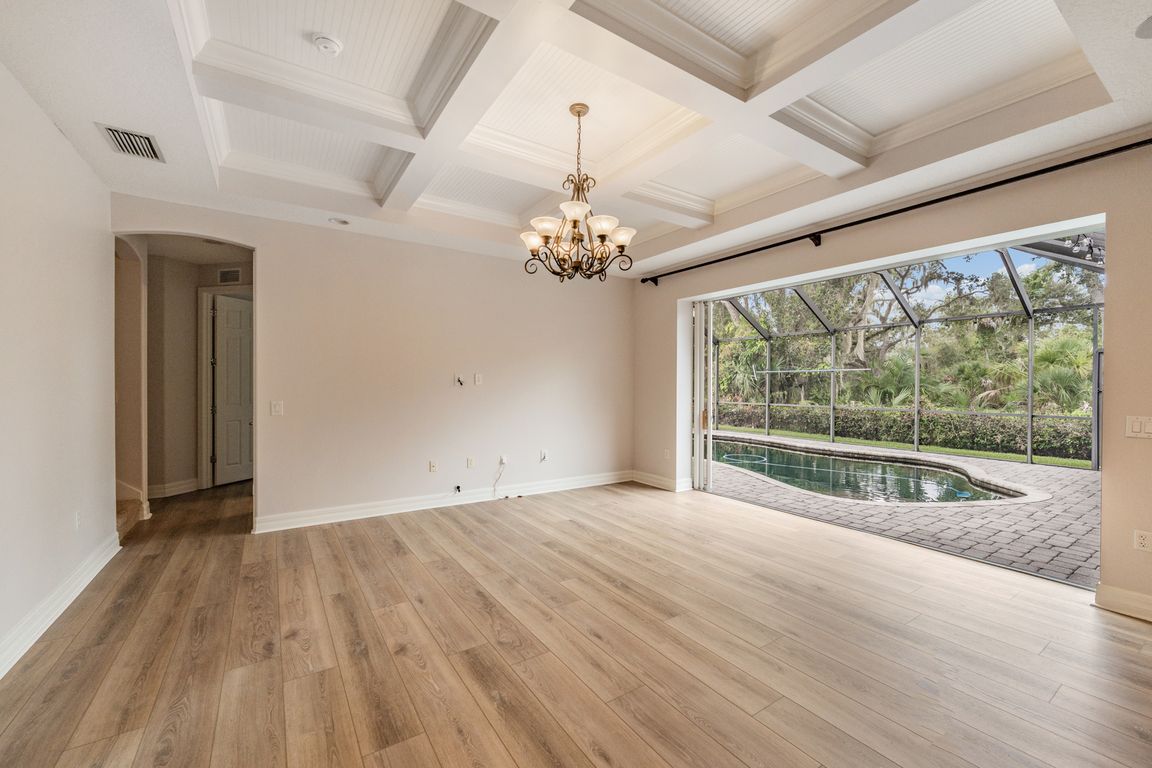
For salePrice cut: $25K (11/7)
$1,024,000
5beds
3,694sqft
7900 Umbrella Pine Way, Sarasota, FL 34241
5beds
3,694sqft
Single family residence
Built in 2004
0.35 Acres
3 Attached garage spaces
$277 price/sqft
$79 monthly HOA fee
What's special
Double-sided fireplaceCovered lanaiDedicated home officeGleaming granite countertopsExpansive upstairs bonus roomWood-detail pillarsOversized center prep island
One or more photo(s) has been virtually staged. Luxury Sarasota Pool Home Built By Maglich Homes! This Quality-Built 5-Bedroom, 3-Bath, Plus Den/Office Residence Sits On A Spacious .35-Acre Cul-De-Sac Lot In The Highly Desirable Secluded Oaks Community. Offering Privacy, Space, And Beautiful Curb Appeal With Mature Tropical Landscaping, Majestic Oak Trees, ...
- 48 days |
- 1,099 |
- 61 |
Likely to sell faster than
Source: Stellar MLS,MLS#: TB8435928 Originating MLS: West Pasco
Originating MLS: West Pasco
Travel times
Family Room
Kitchen
Primary Bedroom
Zillow last checked: 8 hours ago
Listing updated: November 07, 2025 at 02:45pm
Listing Provided by:
Khristian Marcotrigiano 407-929-4533,
54 REALTY LLC 813-435-5411
Source: Stellar MLS,MLS#: TB8435928 Originating MLS: West Pasco
Originating MLS: West Pasco

Facts & features
Interior
Bedrooms & bathrooms
- Bedrooms: 5
- Bathrooms: 3
- Full bathrooms: 3
Rooms
- Room types: Bonus Room, Den/Library/Office, Family Room, Dining Room, Living Room
Primary bedroom
- Features: Walk-In Closet(s)
- Level: First
- Area: 508.62 Square Feet
- Dimensions: 29.4x17.3
Bedroom 2
- Features: Built-in Closet
- Level: First
- Area: 156 Square Feet
- Dimensions: 12x13
Bedroom 3
- Features: Built-in Closet
- Level: First
- Area: 171.45 Square Feet
- Dimensions: 13.5x12.7
Bedroom 4
- Features: Built-in Closet
- Level: First
- Area: 196.54 Square Feet
- Dimensions: 16.11x12.2
Bedroom 5
- Features: Walk-In Closet(s)
- Level: Second
- Area: 193.6 Square Feet
- Dimensions: 16x12.1
Balcony porch lanai
- Level: First
- Area: 1236.86 Square Feet
- Dimensions: 51.11x24.2
Bonus room
- Features: No Closet
- Level: Second
- Area: 336 Square Feet
- Dimensions: 20x16.8
Dinette
- Level: First
- Area: 126.63 Square Feet
- Dimensions: 13.9x9.11
Dining room
- Level: First
- Area: 200.83 Square Feet
- Dimensions: 15.1x13.3
Family room
- Level: First
- Area: 342 Square Feet
- Dimensions: 18x19
Kitchen
- Level: First
- Area: 196.98 Square Feet
- Dimensions: 14.7x13.4
Living room
- Level: First
- Area: 257.48 Square Feet
- Dimensions: 16.4x15.7
Office
- Level: First
- Area: 134.42 Square Feet
- Dimensions: 12.11x11.1
Heating
- Central, Electric
Cooling
- Central Air
Appliances
- Included: Cooktop, Microwave, Range, Refrigerator, Water Softener
- Laundry: Electric Dryer Hookup, Inside, Laundry Room, Washer Hookup
Features
- Built-in Features, Ceiling Fan(s), Coffered Ceiling(s), Crown Molding, Eating Space In Kitchen, High Ceilings, Kitchen/Family Room Combo, Living Room/Dining Room Combo, Open Floorplan, Other, Primary Bedroom Main Floor, Solid Surface Counters, Solid Wood Cabinets, Stone Counters, Thermostat, Tray Ceiling(s), Walk-In Closet(s)
- Flooring: Carpet, Luxury Vinyl, Tile
- Doors: Outdoor Grill, Outdoor Kitchen, Outdoor Shower, Sliding Doors
- Windows: Blinds, Window Treatments, Hurricane Shutters
- Has fireplace: Yes
- Fireplace features: Gas, Living Room, Non Wood Burning, Master Bedroom
Interior area
- Total structure area: 5,144
- Total interior livable area: 3,694 sqft
Video & virtual tour
Property
Parking
- Total spaces: 3
- Parking features: Covered, Driveway, Garage Door Opener, Off Street, Open, Other, Oversized, Portico
- Attached garage spaces: 3
- Has uncovered spaces: Yes
Features
- Levels: Two
- Stories: 2
- Patio & porch: Covered, Patio, Screened
- Exterior features: Courtyard, Irrigation System, Lighting, Outdoor Grill, Outdoor Kitchen, Outdoor Shower, Private Mailbox, Rain Barrel/Cistern(s), Rain Gutters, Sidewalk
- Has private pool: Yes
- Pool features: Gunite, In Ground, Lighting, Outside Bath Access, Pool Sweep, Screen Enclosure
- Spa features: In Ground
- Fencing: Vinyl
- Has view: Yes
- View description: Trees/Woods
Lot
- Size: 0.35 Acres
- Features: Conservation Area, Cul-De-Sac, Sidewalk
- Residential vegetation: Mature Landscaping, Oak Trees
Details
- Parcel number: 0267050004
- Zoning: RSF1
- Special conditions: None
Construction
Type & style
- Home type: SingleFamily
- Architectural style: Florida,Mediterranean
- Property subtype: Single Family Residence
Materials
- Block, Stucco, Wood Frame
- Foundation: Slab
- Roof: Shingle,Tile
Condition
- New construction: No
- Year built: 2004
Details
- Builder name: Maglich
Utilities & green energy
- Sewer: Public Sewer
- Water: Public
- Utilities for property: Cable Available, Electricity Available, Electricity Connected, Sewer Available, Sewer Connected, Water Available, Water Connected
Community & HOA
Community
- Security: Security Lights, Security System, Smoke Detector(s)
- Subdivision: SECLUDED OAKS
HOA
- Has HOA: Yes
- Services included: Common Area Taxes, Manager
- HOA fee: $79 monthly
- HOA name: GULF COAST COMM MGT / LISA TAYLOR
- HOA phone: 941-870-5600
- Pet fee: $0 monthly
Location
- Region: Sarasota
Financial & listing details
- Price per square foot: $277/sqft
- Tax assessed value: $793,100
- Annual tax amount: $6,754
- Date on market: 10/10/2025
- Cumulative days on market: 31 days
- Listing terms: Cash,Conventional,VA Loan
- Ownership: Fee Simple
- Total actual rent: 0
- Electric utility on property: Yes
- Road surface type: Paved, Asphalt, Concrete