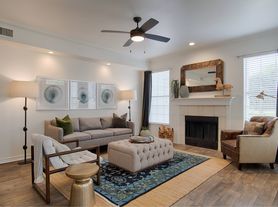Move-in ready two-story in the heart of West Plano's coveted Fountain Ridge. Freshly painted interiors welcome you into a soaring two-story entry with dramatic high ceilings that flow seamlessly into the open-concept family room. Natural light pours through oversized windows, highlighting the updated neutral palette and elegant architectural details.
Downstairs
Spacious primary suite with tray ceiling, dual vanities, garden tub, separate shower, and walk-in closet
Private home office (or 5th bedroom) with French doors
Open island kitchen with granite counters, stainless appliances, gas cooktop, and breakfast bar overlooking the family room with cozy fireplace
Formal dining and living areas for effortless entertaining
Upstairs
Three generously sized secondary bedrooms with ample closets
Large game room/flex space
Full bath with dual sinks
Additional Features
Brand-new interior paint (2025)
High ceilings in entry & family room
Two-car garage with epoxy flooring
Mature trees provide energy-saving shade
Sprinkler system front & back
New roof (2023) & HVAC (2021)
Prime Location
Top-rated Plano ISD: Mathews ES, Schimelpfenig MS, Jasper HS (feeds to Plano West Senior)
2 minutes to Hwy 75, 121, & Dallas North Tollway
Walk to neighborhood parks; 5 minutes to EDS, JCPenney, Frito-Lay HQs
10 minutes to Shops at Legacy & Willow Bend
This rare combination of space, updates, and location won't last. Schedule your private showing today!
Utitlies such as Eletric . Gas . Sewer . Trash. Water , yard etc needs to be paid by the tenants
House for rent
Accepts Zillow applications
$2,999/mo
7901 Aqua Vista Dr, Plano, TX 75025
4beds
2,799sqft
Price may not include required fees and charges.
Single family residence
Available now
Small dogs OK
Central air
Hookups laundry
Attached garage parking
-- Heating
What's special
Cozy fireplaceBrand-new interior paintOversized windowsUpdated neutral paletteSoaring two-story entryDramatic high ceilingsPrivate home office
- 50 minutes |
- -- |
- -- |
Travel times
Facts & features
Interior
Bedrooms & bathrooms
- Bedrooms: 4
- Bathrooms: 3
- Full bathrooms: 2
- 1/2 bathrooms: 1
Cooling
- Central Air
Appliances
- Included: Dishwasher, Microwave, Oven, Refrigerator, WD Hookup
- Laundry: Hookups
Features
- WD Hookup, Walk In Closet
- Flooring: Carpet, Hardwood
Interior area
- Total interior livable area: 2,799 sqft
Property
Parking
- Parking features: Attached
- Has attached garage: Yes
- Details: Contact manager
Features
- Exterior features: Walk In Closet
Details
- Parcel number: R342200A00601
Construction
Type & style
- Home type: SingleFamily
- Property subtype: Single Family Residence
Community & HOA
Location
- Region: Plano
Financial & listing details
- Lease term: 1 Year
Price history
| Date | Event | Price |
|---|---|---|
| 11/10/2025 | Listed for rent | $2,999+36.3%$1/sqft |
Source: Zillow Rentals | ||
| 8/9/2018 | Listing removed | $2,200$1/sqft |
Source: Kanam Realty Group #13887768 | ||
| 7/11/2018 | Listed for rent | $2,200-4.1%$1/sqft |
Source: Kanam Realty Group #13887768 | ||
| 8/9/2017 | Listing removed | $2,295$1/sqft |
Source: Worx Properties #13585792 | ||
| 4/25/2017 | Listed for rent | $2,295+14.8%$1/sqft |
Source: Worx Properties #13585792 | ||
