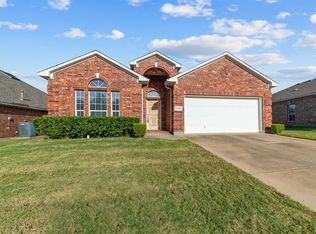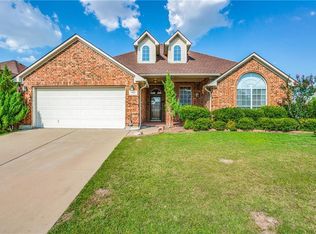Sold
Price Unknown
7901 Raton Ridge Ln, Arlington, TX 76002
4beds
2,398sqft
Single Family Residence
Built in 2005
7,666.56 Square Feet Lot
$385,700 Zestimate®
$--/sqft
$2,722 Estimated rent
Home value
$385,700
$359,000 - $417,000
$2,722/mo
Zestimate® history
Loading...
Owner options
Explore your selling options
What's special
THE SELLER IS NOW OFFERING A 1 YEAR BUY DOWN with an acceptable offer making this exceptional home even more affordable. Find the perfect blend of modern upgrades & classic charm on this corner lot home .
Enjoy the spacious open floor plan featuring luxurious vinyl plank flooring & soaring 10-foot ceilings. The floor-to-ceiling stone fireplace equipped with gas logs & starter is perfect for cozy evenings. The family chef will love the kitchen, complete with custom cabinets, a wine rack, a pantry, a gas stove, a skylight center island, & refrigerator that conveys.
A 2nd living & dining area offers versatility, easily transforming into an optional game room, while the office can serve as a 4th bedroom. Retreat to the ensuite primary bedroom with a separate shower, soaking tub, dual sinks, & a walk-in closet. Additional highlights include a separate utility room with a washer & dryer that convey (2024) & an extended patio perfect for outdoor entertaining.
Eco-conscious buyers will appreciate the energy efficiency features, including solar panels (2022 & paid off at closing, solar screens, storm doors, a gas hot water heater (2022), & more. Recent updates include a new roof with gutters (2024), HVAC replacement (2022), & a new garage door (2024). The welcoming community provides added amenities with a clubhouse, pool, playground & walking & biking trails.
Arlington is nationally recognized for its outstanding parks & affordability. This vibrant city & major sports center, boasts a powerful sports trifecta with AT&T Stadium, Globe Life Park, and the University of Arlington College Park Center, providing endless opportunities to cheer on your favorite teams.
Conveniently located near highways 360 and 820, you're just 19 miles from Downtown Fort Worth and 30 miles from Downtown Dallas. Don't miss this incredible opportunity to own a meticulously maintained home with unmatched convenience and amenities. Schedule your showing today!
Zillow last checked: 8 hours ago
Listing updated: July 07, 2025 at 01:31pm
Listed by:
Rick Blinn 0556982,
Compass RE Texas, LLC 214-814-8100,
Joan Blinn 0646359 817-449-6279,
Compass RE Texas, LLC
Bought with:
Dennis Miller
Keller Williams Lonestar DFW
Source: NTREIS,MLS#: 20862665
Facts & features
Interior
Bedrooms & bathrooms
- Bedrooms: 4
- Bathrooms: 2
- Full bathrooms: 2
Primary bedroom
- Features: Dual Sinks, En Suite Bathroom, Garden Tub/Roman Tub, Separate Shower, Walk-In Closet(s)
- Level: First
- Dimensions: 16 x 14
Bedroom
- Level: First
- Dimensions: 12 x 10
Bedroom
- Level: First
- Dimensions: 12 x 10
Breakfast room nook
- Level: First
- Dimensions: 13 x 10
Dining room
- Level: First
- Dimensions: 16 x 11
Family room
- Level: First
- Dimensions: 18 x 17
Kitchen
- Features: Breakfast Bar, Built-in Features, Kitchen Island
- Level: First
- Dimensions: 15 x 13
Living room
- Level: First
- Dimensions: 16 x 11
Utility room
- Features: Utility Room
- Level: First
- Dimensions: 5 x 5
Heating
- Central, Natural Gas
Cooling
- Central Air, Ceiling Fan(s), Electric
Appliances
- Included: Dryer, Dishwasher, Electric Oven, Gas Cooktop, Disposal, Microwave
- Laundry: Laundry in Utility Room, Stacked
Features
- Decorative/Designer Lighting Fixtures, High Speed Internet, Open Floorplan, Pantry, Cable TV
- Flooring: Carpet, Ceramic Tile, Luxury Vinyl Plank
- Windows: Skylight(s), Window Coverings
- Has basement: No
- Number of fireplaces: 1
- Fireplace features: Gas Log, Gas Starter, Stone
Interior area
- Total interior livable area: 2,398 sqft
Property
Parking
- Total spaces: 2
- Parking features: Door-Single, Garage Faces Front, Garage, Garage Door Opener
- Attached garage spaces: 2
Features
- Levels: One
- Stories: 1
- Patio & porch: Patio
- Pool features: None, Community
- Fencing: Back Yard,Wood
Lot
- Size: 7,666 sqft
- Features: Corner Lot, Subdivision, Sprinkler System
Details
- Parcel number: 40620204
Construction
Type & style
- Home type: SingleFamily
- Architectural style: Traditional,Detached
- Property subtype: Single Family Residence
Materials
- Brick
- Foundation: Slab
- Roof: Composition
Condition
- Year built: 2005
Utilities & green energy
- Electric: Photovoltaics Third-Party Owned
- Sewer: Public Sewer
- Water: Public
- Utilities for property: Natural Gas Available, Sewer Available, Separate Meters, Underground Utilities, Water Available, Cable Available
Green energy
- Energy generation: Solar
Community & neighborhood
Security
- Security features: Security System, Smoke Detector(s)
Community
- Community features: Clubhouse, Playground, Pool, Trails/Paths, Curbs, Sidewalks
Location
- Region: Arlington
- Subdivision: Crossing At Ruidosa Ridge
HOA & financial
HOA
- Has HOA: Yes
- HOA fee: $645 annually
- Services included: All Facilities, Association Management, Maintenance Grounds
- Association name: The Crossing @ Ruidosa Ridge Owners Association
- Association phone: 866-473-2573
Other
Other facts
- Listing terms: Cash,Conventional,FHA,VA Loan
Price history
| Date | Event | Price |
|---|---|---|
| 7/7/2025 | Sold | -- |
Source: NTREIS #20862665 Report a problem | ||
| 5/4/2025 | Pending sale | $395,000$165/sqft |
Source: NTREIS #20862665 Report a problem | ||
| 4/24/2025 | Contingent | $395,000$165/sqft |
Source: NTREIS #20862665 Report a problem | ||
| 4/14/2025 | Price change | $395,000-1.3%$165/sqft |
Source: NTREIS #20862665 Report a problem | ||
| 3/25/2025 | Listed for sale | $400,000$167/sqft |
Source: NTREIS #20862665 Report a problem | ||
Public tax history
| Year | Property taxes | Tax assessment |
|---|---|---|
| 2024 | $8,352 -5.5% | $374,703 -5% |
| 2023 | $8,837 +20.1% | $394,464 +34.8% |
| 2022 | $7,356 +5.9% | $292,722 +10.4% |
Find assessor info on the county website
Neighborhood: Southeast
Nearby schools
GreatSchools rating
- 6/10Janet Brockett Elementary SchoolGrades: PK-4Distance: 0.6 mi
- 7/10James Coble Middle SchoolGrades: 7-8Distance: 0.9 mi
- 6/10Mansfield Timberview High SchoolGrades: 9-12Distance: 1.7 mi
Schools provided by the listing agent
- Elementary: Jbrockett
- Middle: James Coble
- High: Timberview
- District: Mansfield ISD
Source: NTREIS. This data may not be complete. We recommend contacting the local school district to confirm school assignments for this home.
Get a cash offer in 3 minutes
Find out how much your home could sell for in as little as 3 minutes with a no-obligation cash offer.
Estimated market value$385,700
Get a cash offer in 3 minutes
Find out how much your home could sell for in as little as 3 minutes with a no-obligation cash offer.
Estimated market value
$385,700

