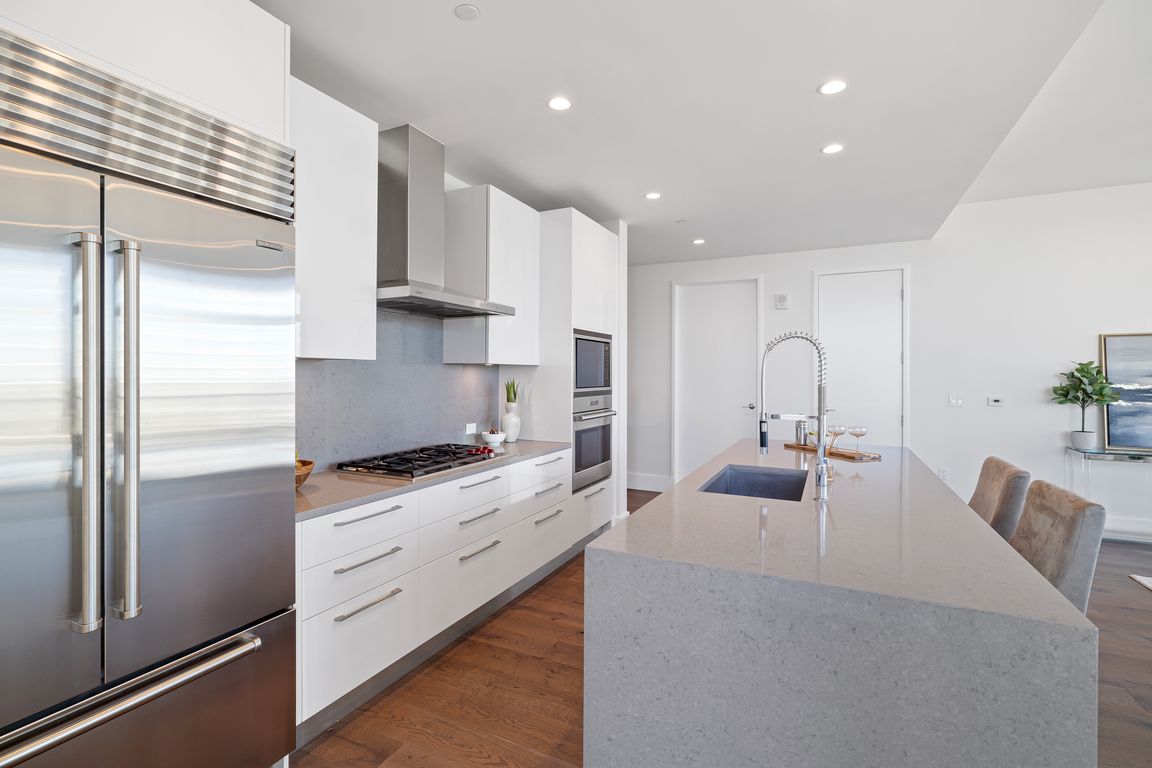
For salePrice cut: $46K (9/5)
$1,549,000
2beds
1,834sqft
7901 Windrose Ave #1403, Plano, TX 75024
2beds
1,834sqft
Condominium
Built in 2019
2 Attached garage spaces
$845 price/sqft
$1,871 monthly HOA fee
What's special
Luxury meets comfort in this exquisite residence offering an unparalleled living experience! Spacious and inviting unit is adorned with stylish finishes and flooded with natural light. The open-concept layout seamlessly provides an ideal space for both relaxation and entertaining. Gourmet kitchen features quartz countertops, premium Wolf and SubZero appliances, and sleek ...
- 128 days |
- 549 |
- 14 |
Source: NTREIS,MLS#: 20974805
Travel times
Kitchen
Living Room
Primary Bedroom
Zillow last checked: 7 hours ago
Listing updated: September 06, 2025 at 12:04pm
Listed by:
Jennifer Day 0593522 214-458-0064,
Berkshire HathawayHS PenFed TX 214-257-1111
Source: NTREIS,MLS#: 20974805
Facts & features
Interior
Bedrooms & bathrooms
- Bedrooms: 2
- Bathrooms: 3
- Full bathrooms: 2
- 1/2 bathrooms: 1
Primary bedroom
- Features: Dual Sinks, En Suite Bathroom, Sitting Area in Primary, Separate Shower, Walk-In Closet(s)
- Level: First
- Dimensions: 16 x 14
Bedroom
- Features: En Suite Bathroom, Split Bedrooms, Walk-In Closet(s)
- Level: First
- Dimensions: 15 x 14
Other
- Features: Built-in Features, Dual Sinks, En Suite Bathroom, Solid Surface Counters, Separate Shower
- Level: First
- Dimensions: 12 x 9
Other
- Features: En Suite Bathroom, Solid Surface Counters
- Level: First
- Dimensions: 10 x 9
Half bath
- Level: First
- Dimensions: 8 x 4
Kitchen
- Features: Breakfast Bar, Built-in Features, Eat-in Kitchen, Kitchen Island, Solid Surface Counters, Walk-In Pantry
- Level: First
- Dimensions: 15 x 24
Laundry
- Level: First
- Dimensions: 7 x 8
Living room
- Level: First
- Dimensions: 15 x 24
Heating
- Central, Natural Gas
Cooling
- Central Air, ENERGY STAR Qualified Equipment
Appliances
- Included: Built-In Refrigerator, Convection Oven, Dishwasher, Electric Oven, Gas Cooktop, Disposal, Gas Water Heater, Microwave, Wine Cooler
Features
- Decorative/Designer Lighting Fixtures, Eat-in Kitchen, High Speed Internet, Kitchen Island, Open Floorplan, Pantry, Cable TV, Walk-In Closet(s), Wired for Sound
- Flooring: Carpet, Marble, Wood
- Has basement: No
- Number of fireplaces: 1
- Fireplace features: Gas Starter, Outside
Interior area
- Total interior livable area: 1,834 sqft
Video & virtual tour
Property
Parking
- Total spaces: 2
- Parking features: Assigned, Covered, Garage, Lighted, Valet
- Attached garage spaces: 2
Features
- Levels: One
- Stories: 1
- Patio & porch: Balcony, Covered
- Exterior features: Balcony, Dog Run, Fire Pit, Lighting, Outdoor Grill, Outdoor Kitchen, Outdoor Living Area, Other, Private Entrance
- Pool features: Cabana, Heated, In Ground, Outdoor Pool, Pool, Salt Water
- Has spa: Yes
- Spa features: Hot Tub
- Fencing: Other
Lot
- Size: 2.23 Acres
Details
- Parcel number: R1200200014031
Construction
Type & style
- Home type: Condo
- Architectural style: Contemporary/Modern
- Property subtype: Condominium
- Attached to another structure: Yes
Materials
- Concrete
- Foundation: Combination, Other
- Roof: Concrete,Other
Condition
- Year built: 2019
Utilities & green energy
- Sewer: Public Sewer
- Water: Public
- Utilities for property: Electricity Available, Natural Gas Available, Sewer Available, Underground Utilities, Water Available, Cable Available
Community & HOA
Community
- Features: Community Mailbox, Curbs, Sidewalks
- Security: Fire Sprinkler System, Key Card Entry, Smoke Detector(s), Security Lights, Security Service
- Subdivision: Windrose Tower At Legacy West Condo
HOA
- Has HOA: Yes
- Services included: All Facilities, Association Management, Gas, Insurance, Maintenance Grounds, Maintenance Structure, Sewer, Security, Water
- HOA fee: $1,871 monthly
- HOA name: First Service Residental
- HOA phone: 469-522-2170
Location
- Region: Plano
Financial & listing details
- Price per square foot: $845/sqft
- Tax assessed value: $1,428,454
- Annual tax amount: $23,364
- Date on market: 6/19/2025
- Exclusions: None
- Electric utility on property: Yes