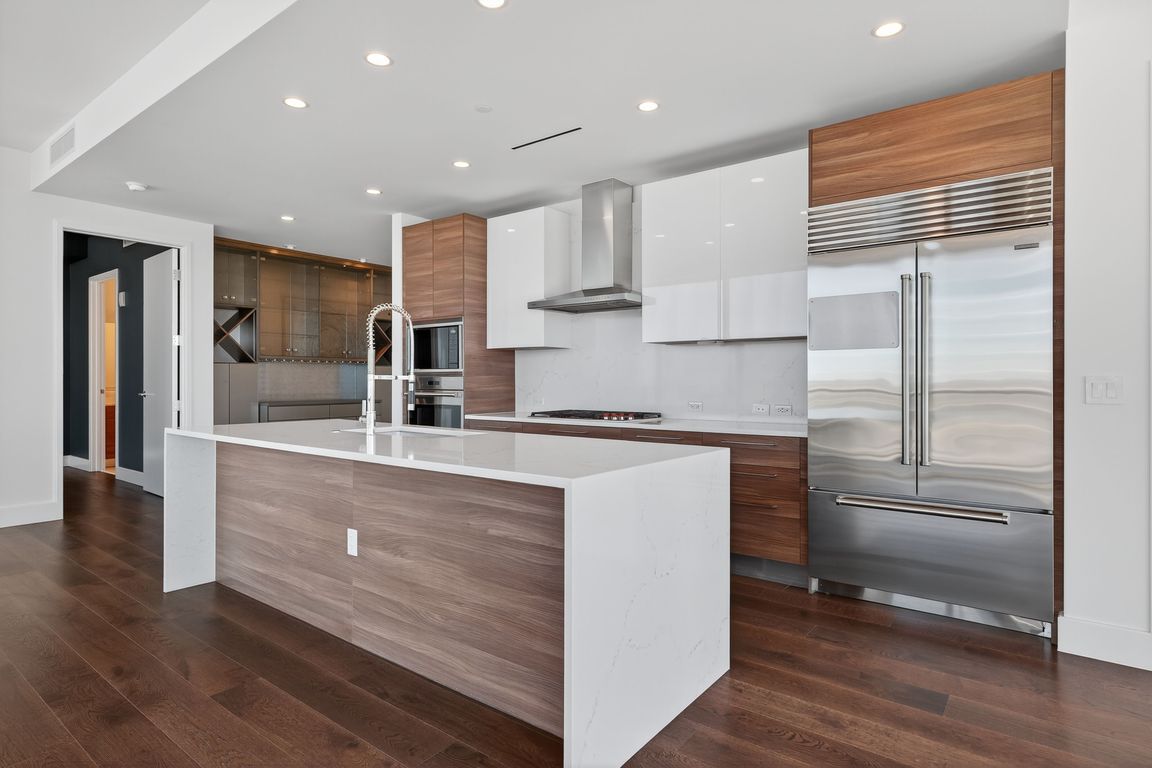
For sale
$2,225,000
2beds
2,245sqft
7901 Windrose Ave #1701, Plano, TX 75024
2beds
2,245sqft
Condominium, multi family
Built in 2019
2 Attached garage spaces
$991 price/sqft
$2,537 monthly HOA fee
What's special
Landscaped terracesPanoramic floor-to-ceiling windowsOutdoor kitchensHigh ceilingsHardwood floorsCurated lightingBold quartzite waterfall island
Experience the pinnacle of luxury high-rise living at Windrose Tower, an architectural icon in the heart of Legacy West. This impeccably designed residence offers a seamless blend of modern sophistication and timeless elegance, with panoramic floor-to-ceiling windows framing sweeping city and sunset views. The open-concept layout is ideal for both grand-scale ...
- 15 days |
- 757 |
- 22 |
Source: NTREIS,MLS#: 21103238
Travel times
Living Room
Kitchen
Primary Bedroom
Zillow last checked: 8 hours ago
Listing updated: November 07, 2025 at 08:38am
Listed by:
Logan Nichols 0690818 903-245-4448,
Standard Real Estate 903-245-4448,
Elena Richey 0655918 214-680-9288,
Standard Real Estate
Source: NTREIS,MLS#: 21103238
Facts & features
Interior
Bedrooms & bathrooms
- Bedrooms: 2
- Bathrooms: 3
- Full bathrooms: 2
- 1/2 bathrooms: 1
Primary bedroom
- Features: Closet Cabinetry, Dual Sinks, En Suite Bathroom, Fireplace, Linen Closet, Separate Shower, Walk-In Closet(s)
- Level: First
- Dimensions: 0 x 0
Living room
- Features: Fireplace
- Level: First
- Dimensions: 0 x 0
Heating
- Central
Cooling
- Central Air, Electric
Appliances
- Included: Built-In Gas Range, Built-In Refrigerator, Dishwasher, Electric Oven, Gas Cooktop, Disposal, Microwave, Refrigerator
Features
- Built-in Features, Chandelier, Decorative/Designer Lighting Fixtures, Double Vanity, Eat-in Kitchen, Granite Counters, High Speed Internet, Kitchen Island, Open Floorplan, Pantry, Walk-In Closet(s), Wired for Sound
- Flooring: Tile, Wood
- Has basement: No
- Number of fireplaces: 1
- Fireplace features: Gas, Gas Log
Interior area
- Total interior livable area: 2,245 sqft
Video & virtual tour
Property
Parking
- Total spaces: 4
- Parking features: Assigned, Common, Concrete, Garage, Gated, Inside Entrance, Community Structure
- Attached garage spaces: 2
- Carport spaces: 2
- Covered spaces: 4
Features
- Levels: One
- Stories: 1
- Pool features: Fenced, Gunite, In Ground, Outdoor Pool, Pool
Lot
- Size: 2.23 Acres
Details
- Parcel number: R1200200017011
Construction
Type & style
- Home type: Condo
- Architectural style: Contemporary/Modern,High Rise
- Property subtype: Condominium, Multi Family
Materials
- Other, Concrete
- Foundation: Slab
- Roof: Composition
Condition
- Year built: 2019
Utilities & green energy
- Sewer: Public Sewer
- Water: Public
- Utilities for property: Cable Available, Sewer Available, Water Available
Community & HOA
Community
- Features: Community Mailbox, Curbs
- Security: Carbon Monoxide Detector(s), Fire Alarm, Fire Sprinkler System
- Subdivision: Windrose Tower At Legacy West Condo
HOA
- Has HOA: Yes
- Amenities included: Concierge
- Services included: All Facilities, Association Management, Electricity, Maintenance Grounds, Maintenance Structure, Sewer, Security, Trash
- HOA fee: $2,537 monthly
- HOA name: First Service Residential
- HOA phone: 469-522-2170
Location
- Region: Plano
Financial & listing details
- Price per square foot: $991/sqft
- Tax assessed value: $2,108,162
- Annual tax amount: $31,588
- Date on market: 11/3/2025
- Cumulative days on market: 93 days
- Listing terms: Cash,Conventional,Contract,Other
- Exclusions: Four wall mounts for televisions, two hanging pendant lights over our nightstands in the master bedroom, dog leash hook in the entryway.